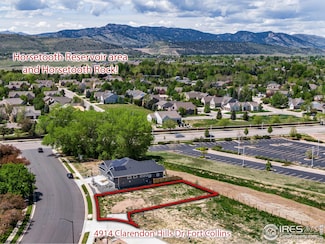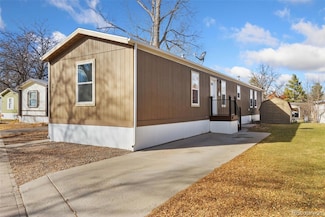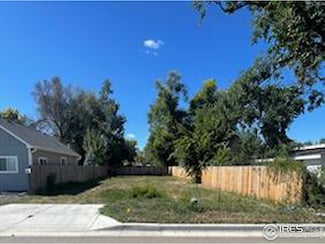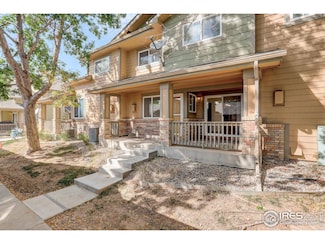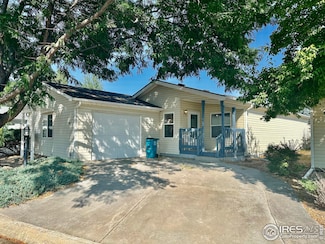$621,000
- 3 Beds
- 2 Baths
- 2,340 Sq Ft
4753 Brenton Dr, Fort Collins, CO 80524
Seller may consider buyer concessions if made in an offer. Check out this stunner! This home has Fresh Interior Paint. A fireplace and a soft neutral color palette create a solid blank canvas for the living area. You'll love cooking in this kitchen, complete with a spacious center island and a sleek backsplash. The primary bathroom is fully equipped with a separate tub and shower, double sinks,
Tara Jones Opendoor Brokerage LLC



