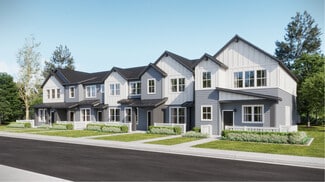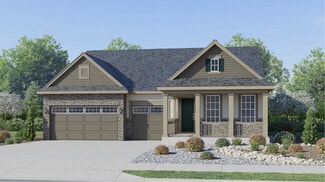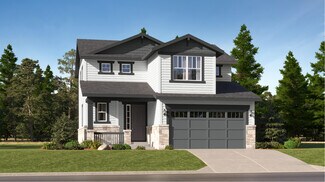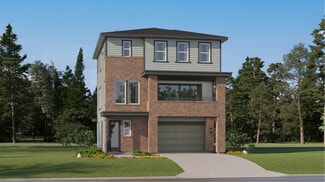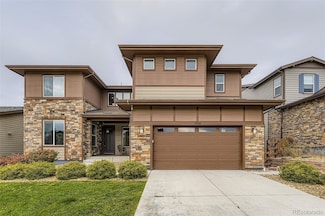$1,199,000 Open Sat 1PM - 5PM
- 4 Beds
- 4.5 Baths
- 4,604 Sq Ft
24031 E Hinsdale Place, Aurora, CO 80016
Welcome to Your Dream Home in Coveted Tallyn’s Reach! This fully updated, modern residence is truly move-in ready and built for stylish, comfortable living. The heart of the home is a show-stopping kitchen featuring waterfall quartz countertops, premium Monogram appliances (included), and a spacious walk-in pantry—perfect for anyone who loves to cook and entertain. With four generously sized

Jim Loveridge
Real Broker, LLC DBA Real
(720) 790-4134












