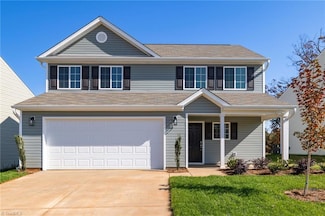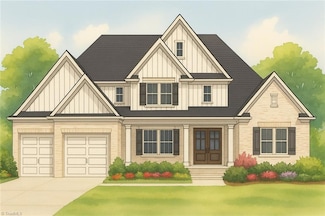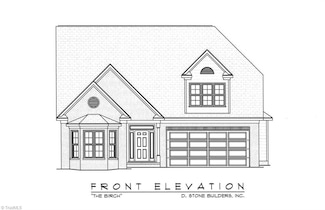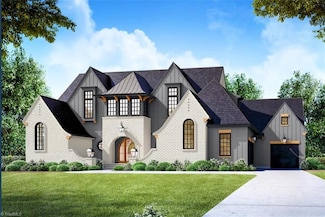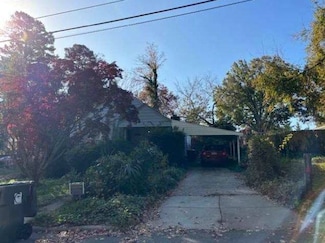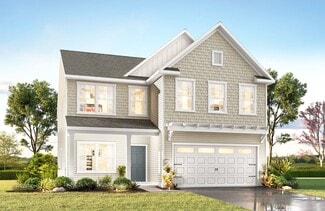Call for Price New Construction
- 4 Beds
- 4.5 Baths
- 3,952 Sq Ft
4103 Dunley Ct, Greensboro, NC 27407
This home is in early stages of construction but come out now and look at what a beautiful setting it has on the cul de sac and how wonderful a family home it will be with all of the upscale finishes and materials. Pictures are computer generated based on this plan to give you a realistic look at how this fabulous home will live.Please call with any questions.
Betty Smith Allen Tate Summerfield





