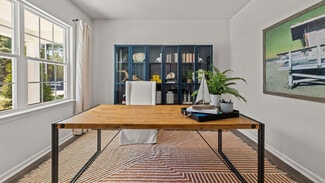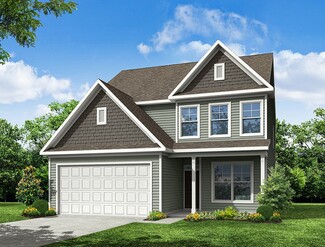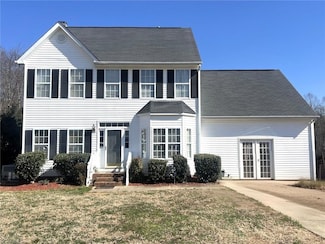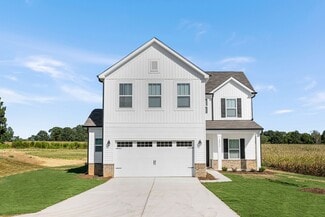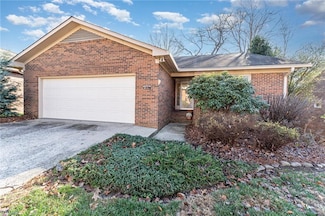$350,000
- Land
- 0.62 Acre
- $564,516 per Acre
2515 Randleman Rd, Greensboro, NC 27406
Calling all investors and developers! This rare opportunity to own a prime piece of mixed commercial zoned land is now available. The land is located in the high-traffic Randleman Road with excellent visibility and accessibility. It is also within close proximity to major transportation arteries, shopping centers, and residential neighborhoods. With its C-M zoning and location, this land offers
Olutunde Atanda-Ogunleye Abikot Realty Inc.











