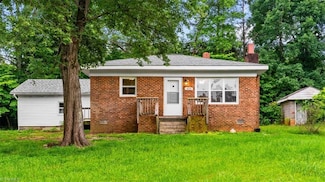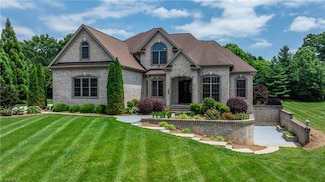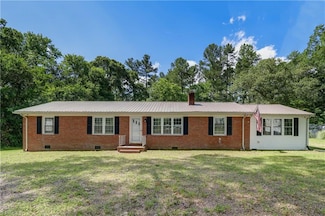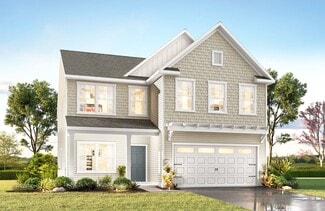$359,000
- 3 Beds
- 2 Baths
- 1,800 Sq Ft
2800 Brookledge Ct, Browns Summit, NC 27214
Charming 3-Bedroom Stone Ranch on a Private Cul-de-Sac Near Lake TownsendDiscover this inviting 3-bedroom, 2-bath stone ranch tucked away on a quiet cul-de-sac less than a mile from scenic Lake Townsend. Surrounded by lush trees and natural wildlife, this home offers the perfect balance of privacy and convenience.Step inside to a cozy living room with a striking stone fireplace
Pam Robbins















