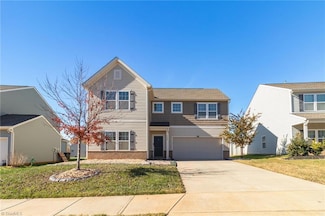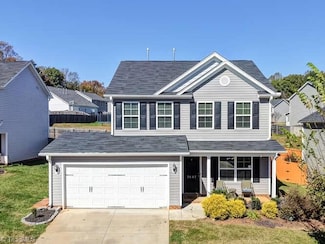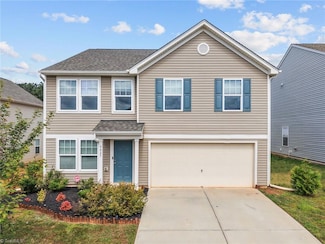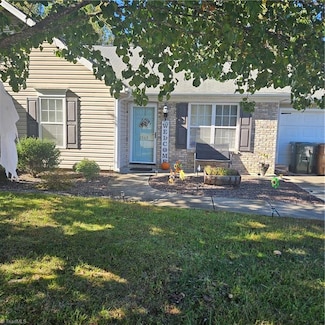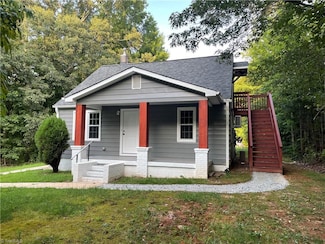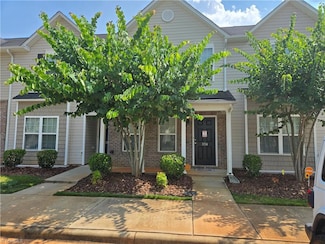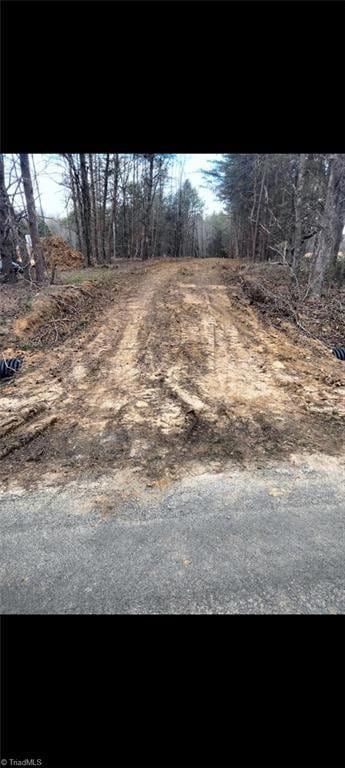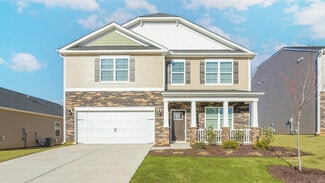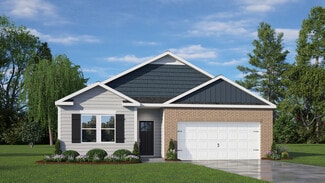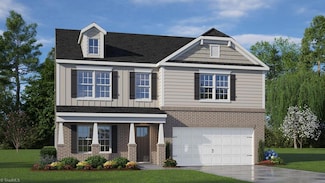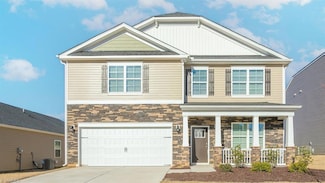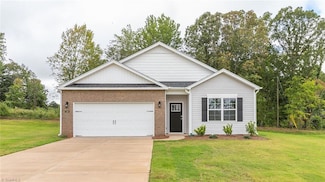$310,000
- 3 Beds
- 2.5 Baths
- 1,648 Sq Ft
5805 Springer Dr, Greensboro, NC 27405
Welcome to this beautiful 3-bedroom, 2.5-bath home nestled in the highly sought-after Reedy Fork Ranch community. This home offers spacious living, as well as solar panels and wonderful community amenities, including two swimming pools, three playgrounds, tennis and pickleball courts, a state-of-the-art fitness center, an on-site elementary school, daycare, two dog parks, picnic areas, and more.
Robert Duenas eXp Realty

