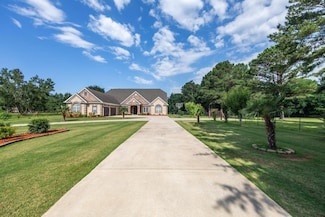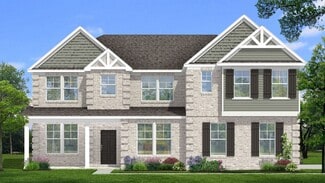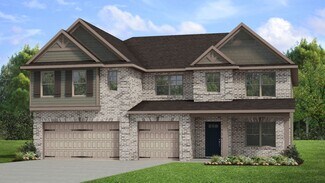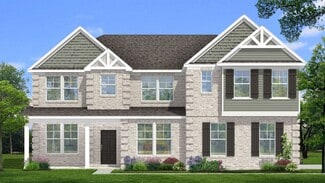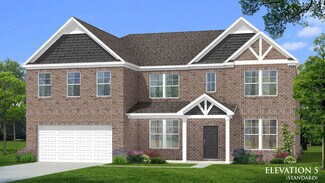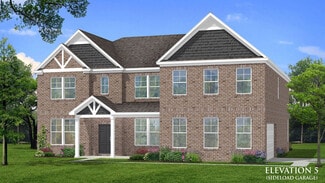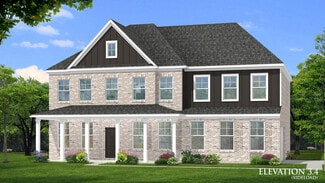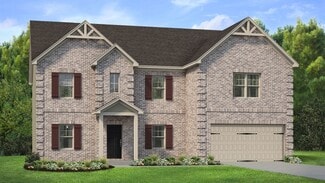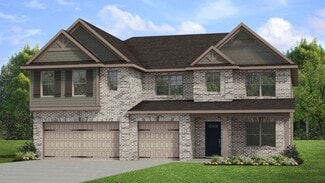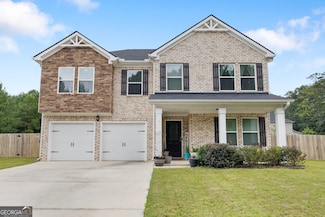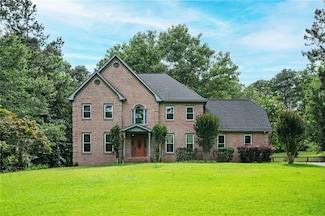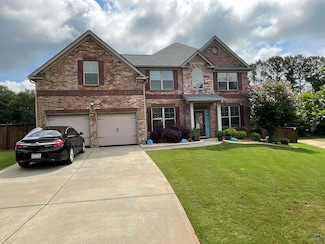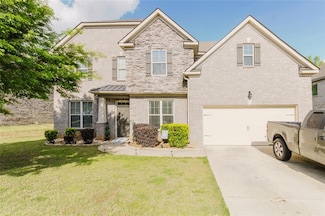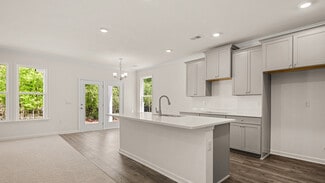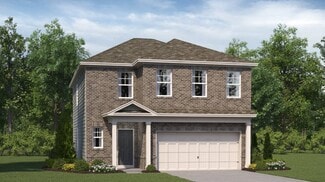$1,169,000
- 7 Beds
- 6.5 Baths
- 5,071 Sq Ft
100 Marshas Vineyard, Hampton, GA 30228
Reduced and motivated. – Exceptional Opportunity! Discover this remarkable custom-built estate, thoughtfully designed by its original owner to deliver luxurious living and long-term comfort. With more than 5,000 sq ft of meticulously planned space, this impressive 7-bedroom, 6.5-bath, four-sided brick residence offers the ultimate blend of elegance, functionality and flexibility—perfect for large

John Jimenez Franco
Atlanta Neighborhood Realty, Inc.
(470) 664-1386

