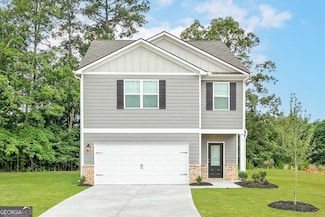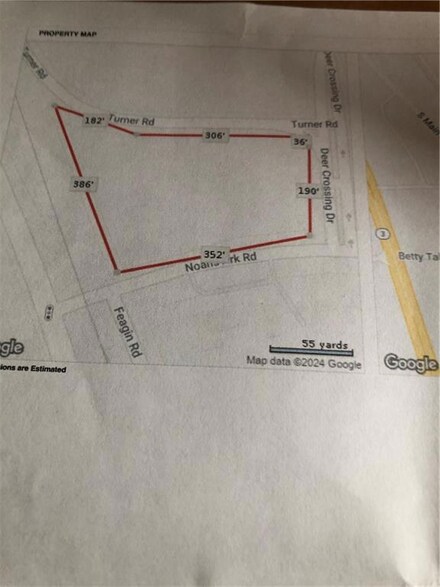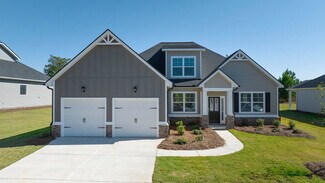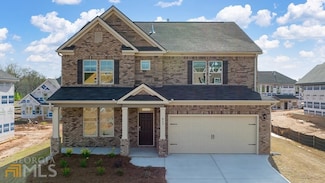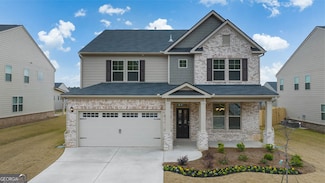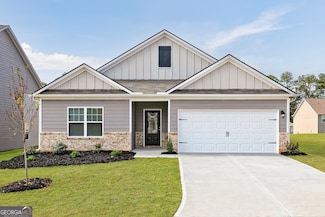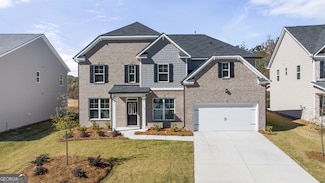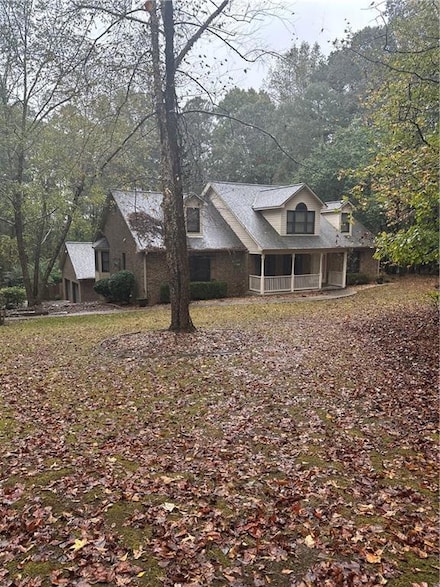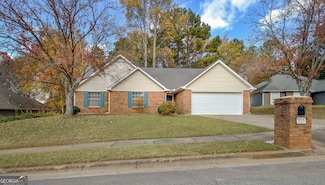$372,900 New Construction
- 4 Beds
- 2.5 Baths
- 2,384 Sq Ft
712 Berkeley Dr, Jonesboro, GA 30236
The move-in ready Lincoln plan highlights all-inclusive upgrades at an affordable price. This 4-bedroom, 2.5-bath home has a stunning exterior showcasing great curb appeal that is sure to leave a lasting impression. Inside, a chef-ready kitchen and an open-concept floor plan await. On the second floor of the Lincoln, the spacious bonus loft can be transformed into a home office, game room or any
Meagan White LGI Homes Realty LLC

