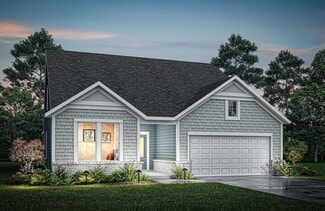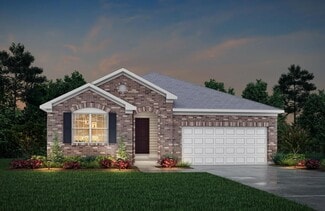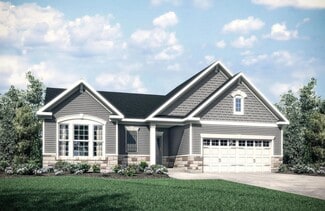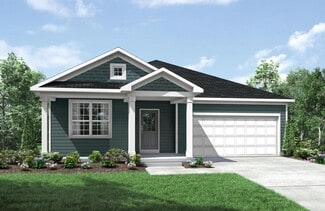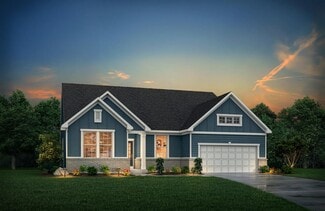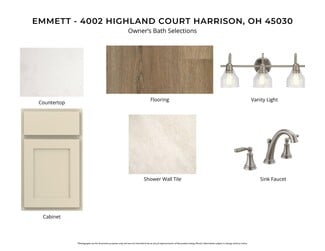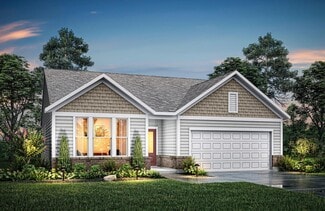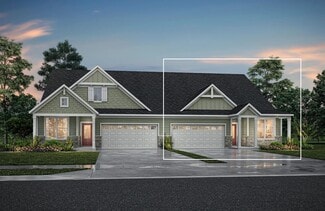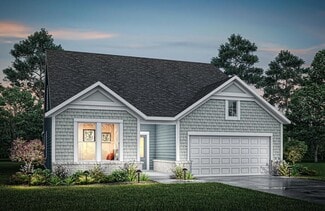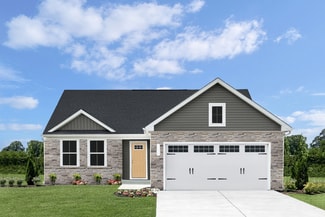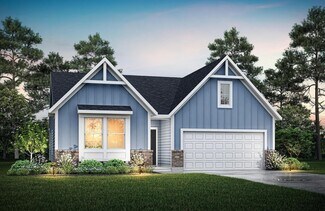$229,000
- 2 Beds
- 3 Baths
- 1,038 Sq Ft
207 Biddle Ave, Harrison, OH 45030
Hard-to-find setting in Harrison, OH. Located on a true dead-end street with no through traffic, 207 Biddle Ave offers a peaceful environment that's increasingly rare in today's market. This 2-bedroom ranch features convenient single-level living and a practical layout with strong potential for updates and added value. While the home could benefit from some improvements, the opportunity to

Brad Wells
Lohmiller Real Estate
(513) 866-2870


