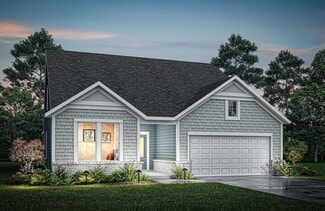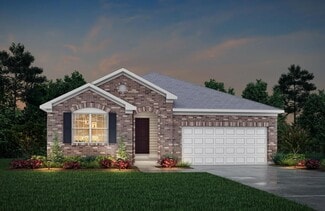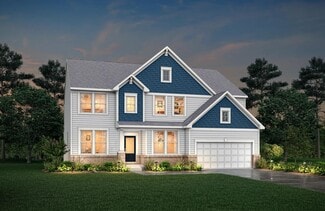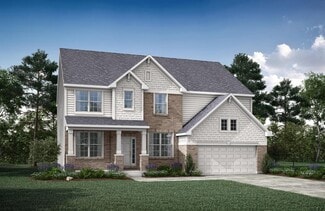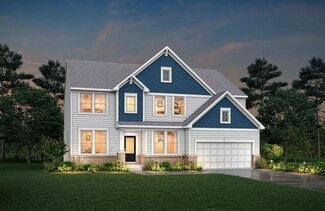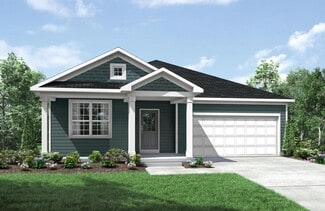$400,000 Open Wed 5PM - 7PM
- 4 Beds
- 2.5 Baths
- 2,117 Sq Ft
449 Lyness Ave, Harrison, OH 45030
Welcome home to this move-in-ready, spacious two-story Fischer home offering 4 bedrooms and 2.5 bathrooms. This floor plan is thoughtfully designed for comfortable everyday living. The home features an oversized kitchen with a pantry and is perfect for gatherings. In additon, you will find a convenieint first floor laundry, a full basement and a two car garage. Enjoy outdoor living on the level,

Victor Godbey
Sibcy Cline, Inc.
(513) 506-9303


