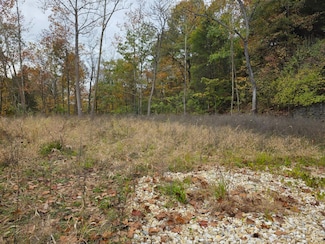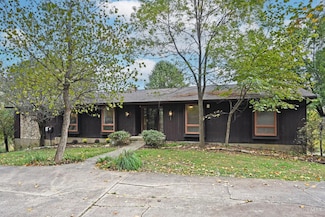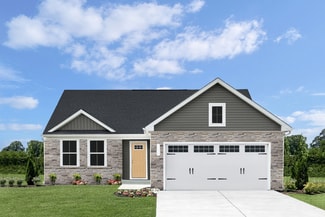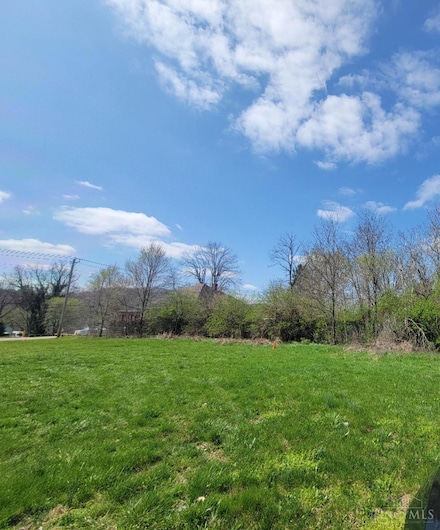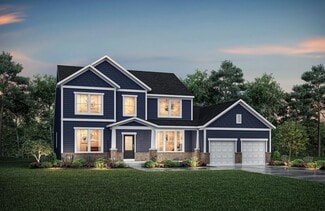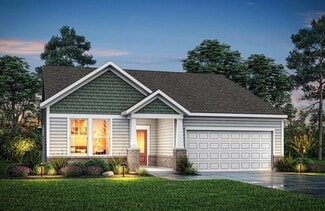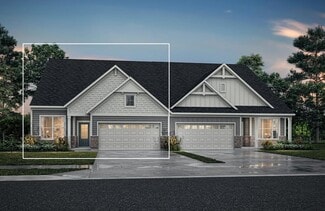$94,900
- Land
- 3.93 Acres
- $24,178 per Acre
10485 New Biddinger Rd, Harrison, OH 45030
ALMOST 4 ACRES TO MAKE INTO YOUR OWN PRIVATE, QUIET OASIS ! NICE SIZE AREA CLEARED FOR SITE PLANS AND DRIVEWAY CLEARED ON NEW BIDDINGER. CREEK BED RUNS ALONG THE OUTER EDGE ON BRITTNEY SIDE! 3 MINUTES TO I74 & RESTAURANTS. WATER, PHONE, ELECTRIC AND CABLE AVAILABLE AT STREET. Soil Perc test completed on 02/18/2025. Results attached. Photos of property attached.
Nita Linville eXp Realty

