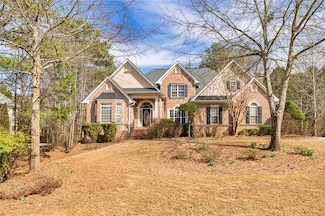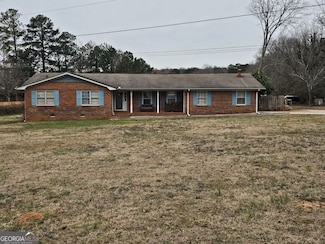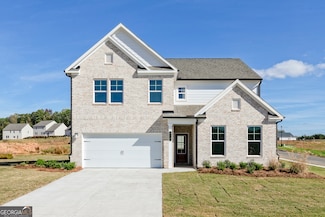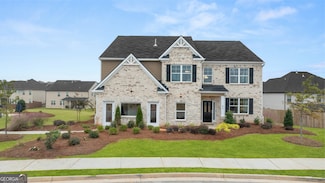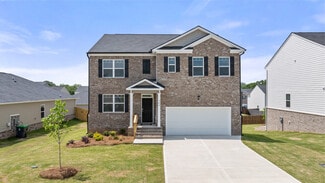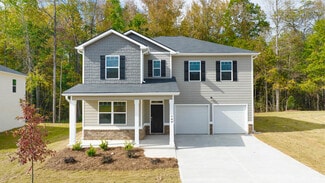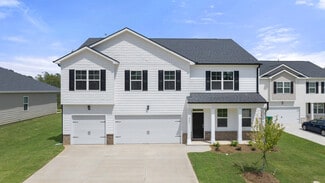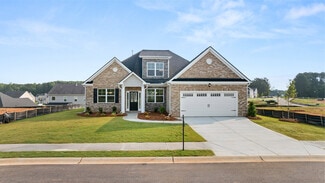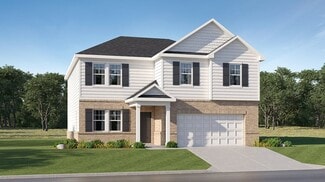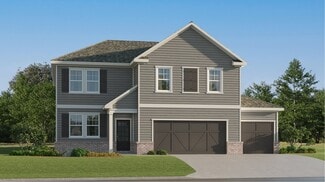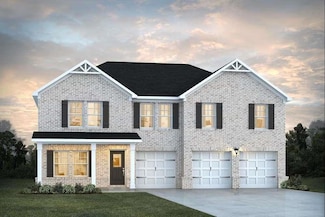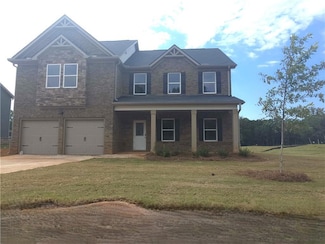$999,999
- 9 Beds
- 5.5 Baths
- 9,970 Sq Ft
418 Abbey Springs Way, McDonough, GA 30253
Discover the captivating charm of this enchanting home, where every corner is bathed in the soft glow of natural light. The open design seamlessly marries sophistication with warmth, creating an inviting and comfortable space that resonates throughout. The owner's suite is a sanctuary, complemented by an oversized adjoining room, and this is just the beginning! This distinguished home showcases
Erika Eyzaguirre Berkshire Hathaway HomeServices Georgia Properties

