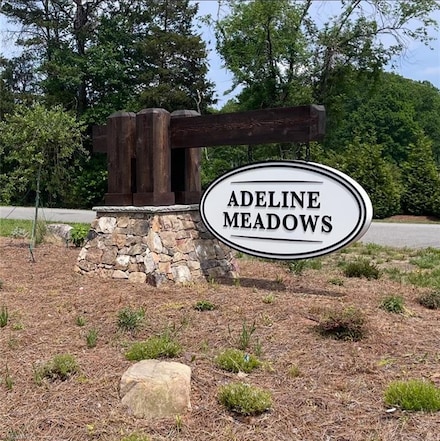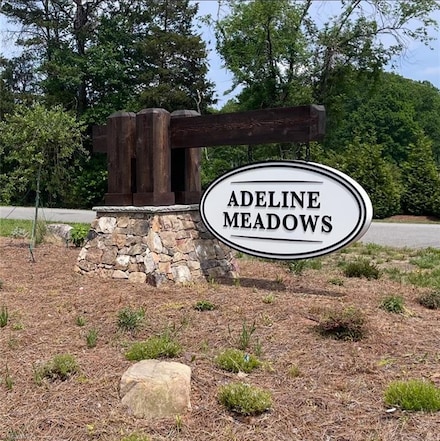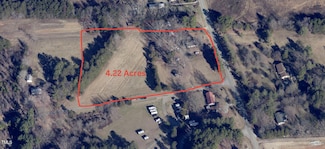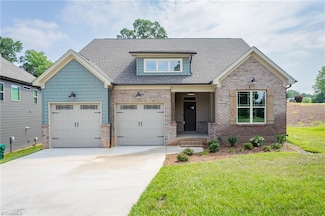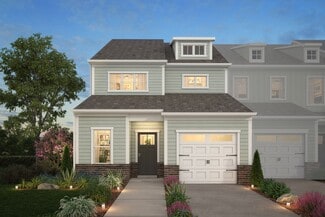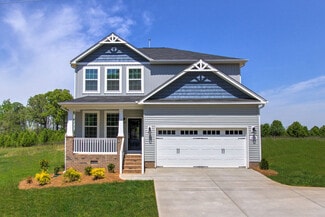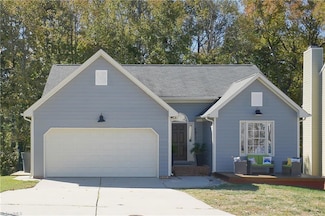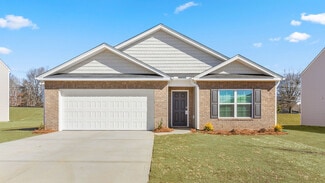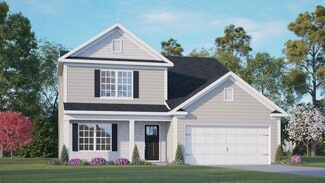$169,900
- 2 Beds
- 1.5 Baths
- 942 Sq Ft
381 James Ct, High Point, NC 27265
Welcome to your new High Point retreat—where comfort meets convenience! Step onto the charming front porch and start your day with a peaceful cup of coffee as the neighborhood awakens. Inside, fresh paint and new tile floors create a light, welcoming feel throughout. This move-in ready 2-bedroom, 1.5-bath townhome offers a simple, open layout perfect for relaxing or entertaining. Enjoy your own

Rick Hendricks
Keller Williams Realty
(336) 203-7583






