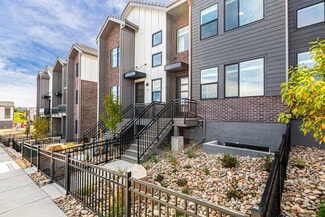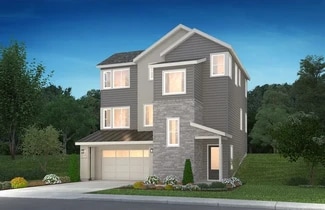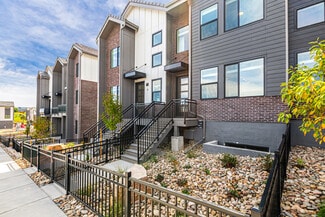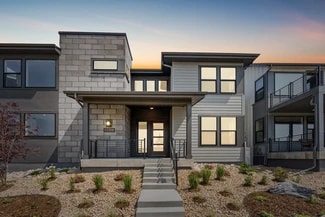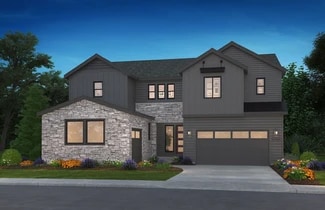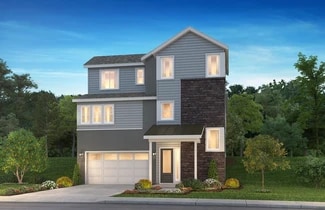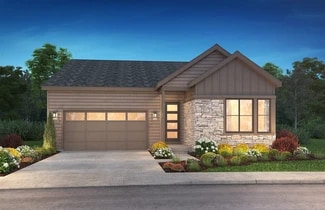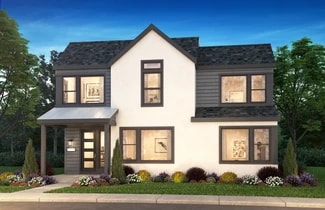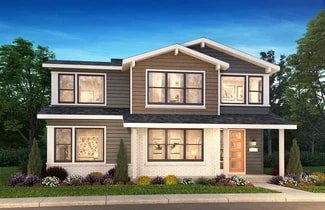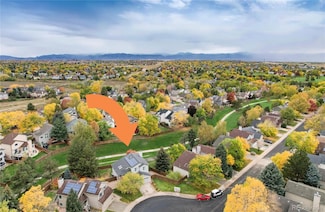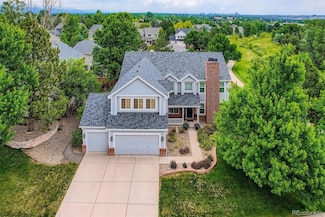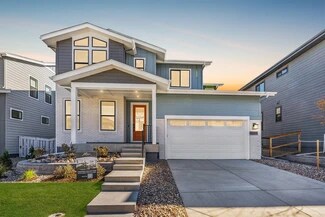$1,650,000
- 5 Beds
- 4.5 Baths
- 4,502 Sq Ft
9410 S Silent Hills Dr, Lone Tree, CO 80124
Welcome to this stunning executive home perfectly situated on a desirable corner lot in the prestigious, gated community of Heritage Hills. Thoughtfully updated throughout, this residence blends timeless design with modern comfort and functionality.Step through the front door into a bright, open foyer highlighted by newly installed wood floors. The inviting family room features a beautifully

Carolyn Kenney
HomeSmart
(720) 597-7724











