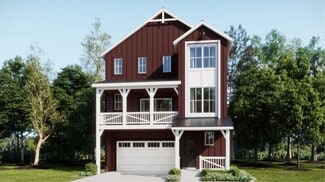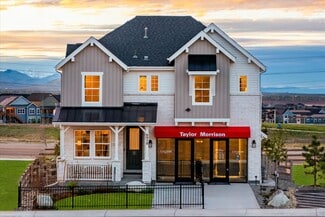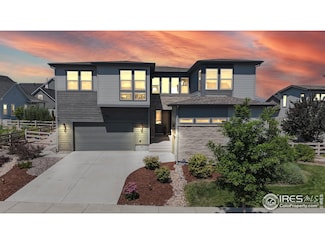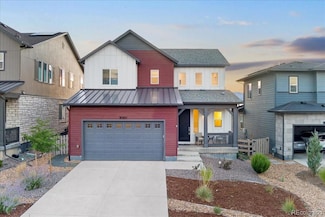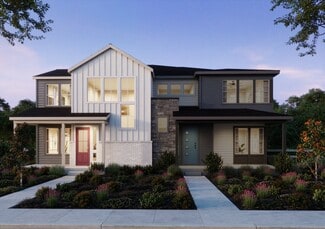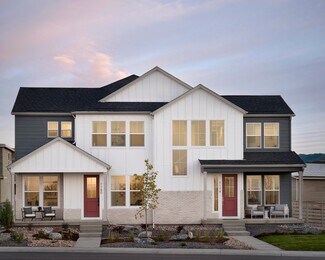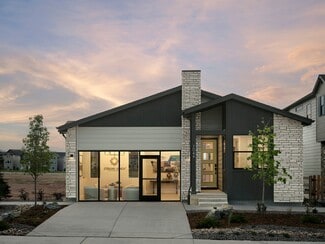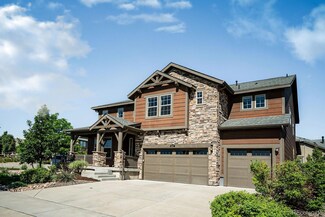$1,025,000
- 3 Beds
- 2.5 Baths
- 2,829 Sq Ft
9538 Bear River St, Littleton, CO 80125
Discover luxury living at its finest in the heart of Sterling Ranch with this stunning Cabrillo ranch floor plan. Boasting over 5,500 sq ft, this home offers thoughtful design and top-tier finishes, including a full walkout basement and 12-ft custom ceilings in the great room. The cozy fireplace sets the perfect ambiance for gatherings, while the chef-inspired kitchen shines with 42" cabinets,

Jose Medina
Vantegic Real Estate
(720) 724-9666



