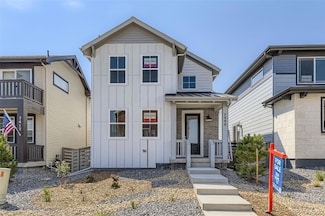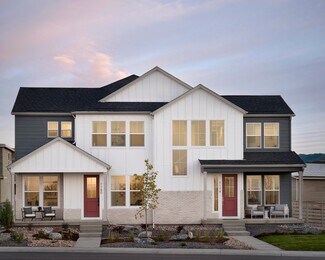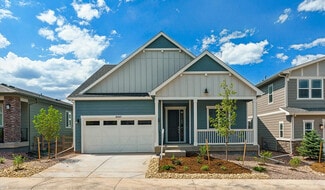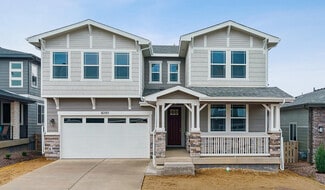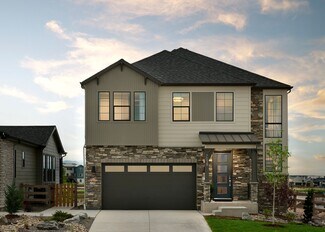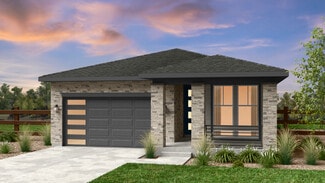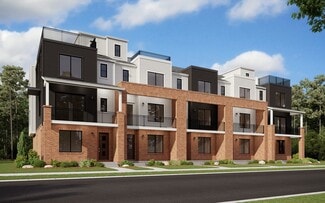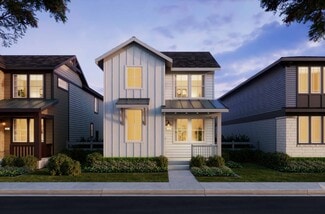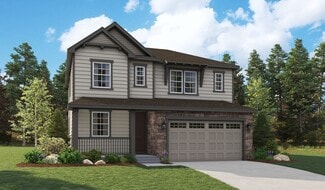$574,950 New Construction
- 3 Beds
- 2.5 Baths
- 1,642 Sq Ft
7400 Watercress Dr, Littleton, CO 80125
Builder Closeout! Two Blocks from the Park! Fall 2025 Move In - This 3-bedroom, 2 1/2-bathroom, and Pocket Office residence lives larger than you expect with functional spaces for everyone! It's also the Parade of Homes Winner for Best Design/Best Value! The 1,642 finished square feet has plenty of room for everyone including a generous kitchen with soft close white cabinets & bright quartz
Tom Ullrich RE/MAX Professionals

