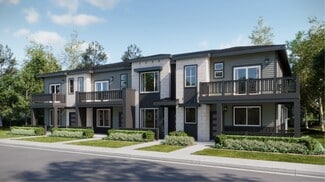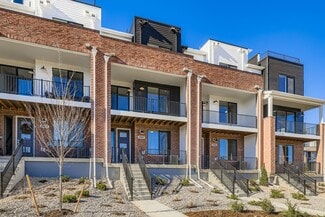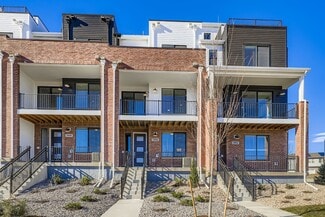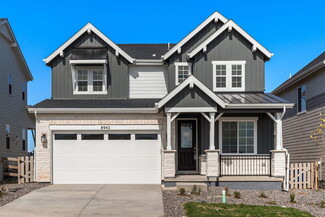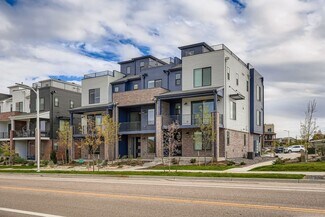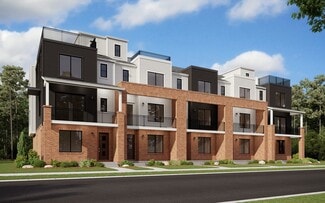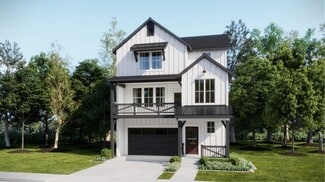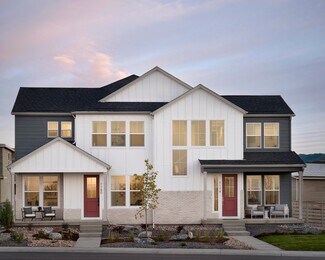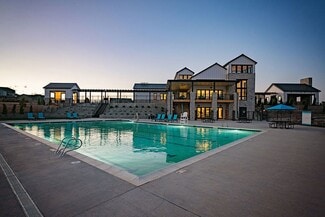$650,000
- 4 Beds
- 2.5 Baths
- 2,083 Sq Ft
8184 Mt Lincoln Rd, Littleton, CO 80125
Welcome to this beautifully maintained Evans two-story in the heart of the Sterling Ranch community. The open and inviting main level features luxury vinyl plank flooring, a spacious great room filled with natural light, and a well-appointed kitchen with quartz countertops, stainless steel appliances, ample cabinetry, and a pocket office ideal for working from home or staying organized. The

Katina Farrell
MB Homes By Katina
(720) 864-1651












