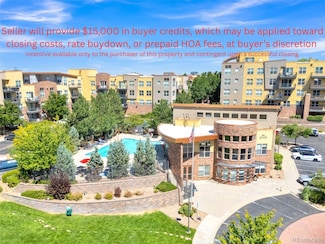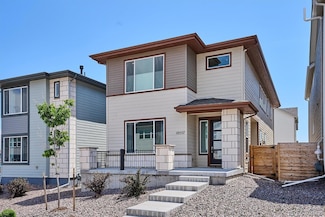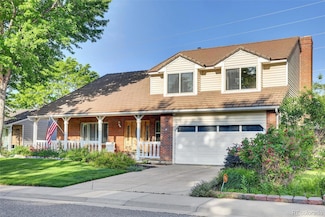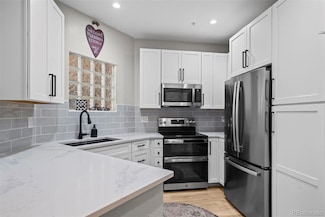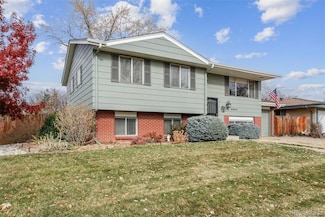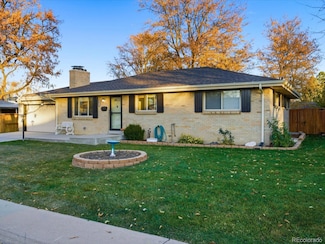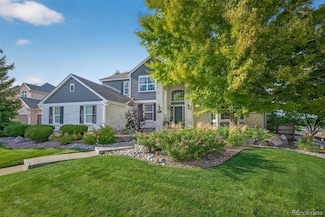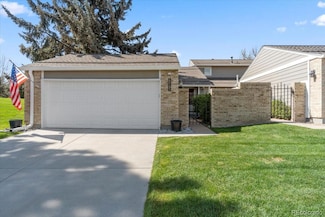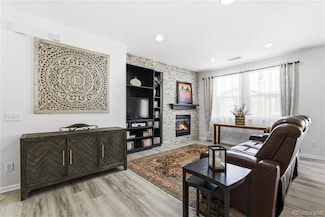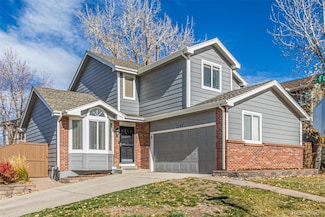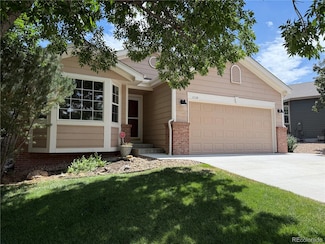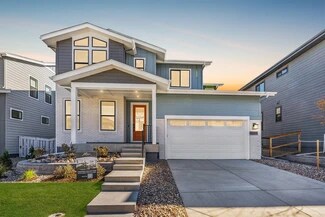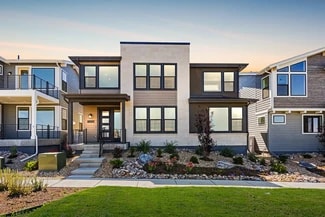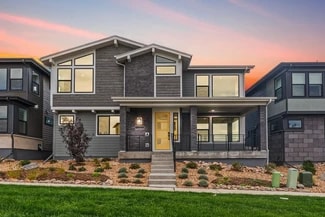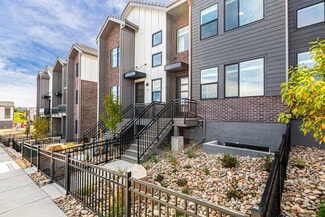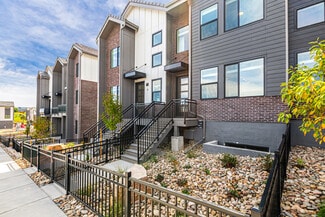$269,000
- 2 Beds
- 1 Bath
- 957 Sq Ft
7105 S Gaylord St Unit D07, Centennial, CO 80122
Welcome to low maintenance living in the heart of Centennial. This charming two-bedroom, one-bath condo offers comfort, convenience, and updates in all the right places. Updated flooring flows throughout this 957-square-foot space, creating a clean and modern feel from the moment you walk in. The open living area features a cozy fireplace for those chilly Colorado evenings, while air conditioning

Stephanie Thomas
Coldwell Banker Realty BK
(720) 459-4722








