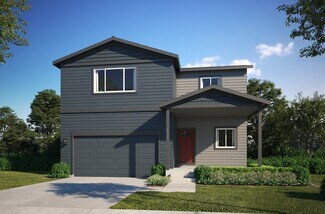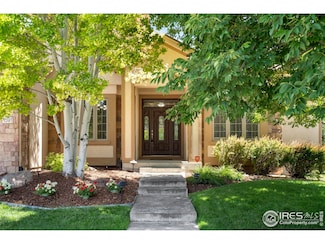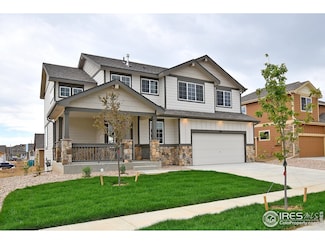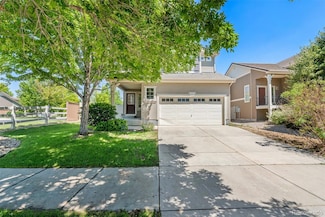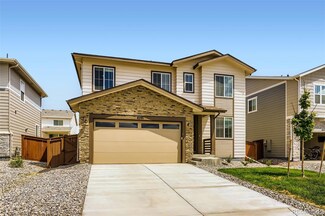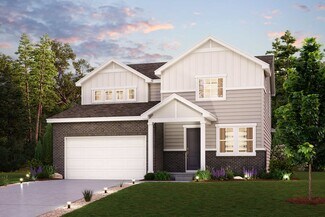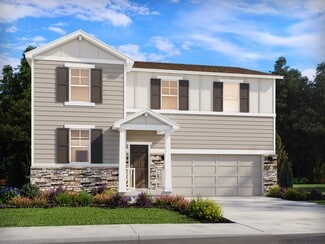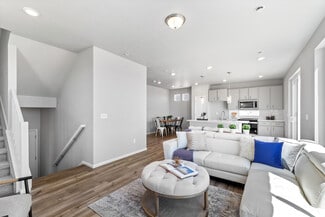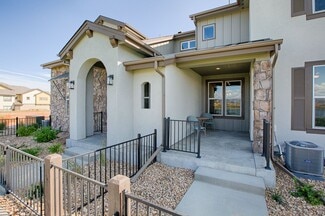$650,000
- 4 Beds
- 2.5 Baths
- 2,641 Sq Ft
7407 Pimlico Dr, Windsor, CO 80550
NEW PRICING! Bright, airy 2-story home with 3 car garage. Enter into an inviting Living room with high ceiling and windows. Enjoy the great room set up of the family room with gas log fireplace, and insert for tv. Kitchen and dining area have wood floors and space for a hutch. Backyard is accessible from this area. Kitchen has pantry, island granite counter tops, gas range, microwave,
Nanci Garnand Real Broker, LLC DBA Real



