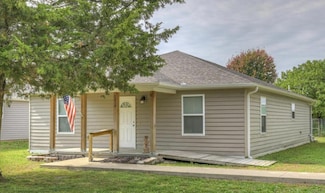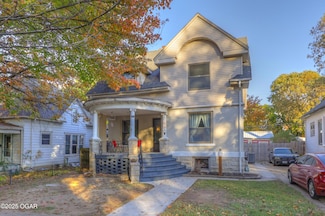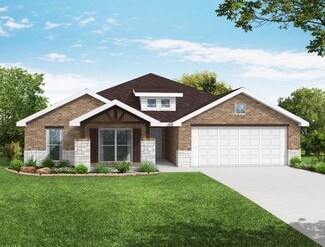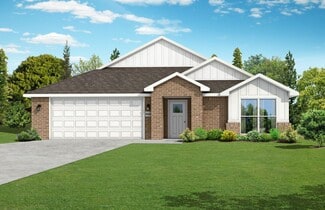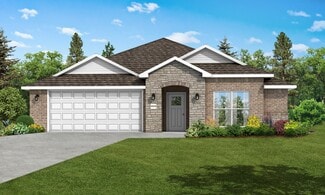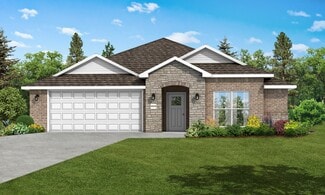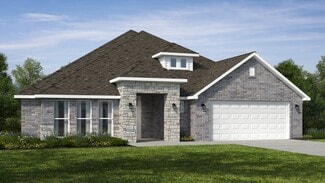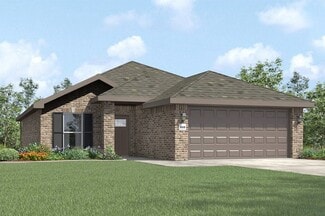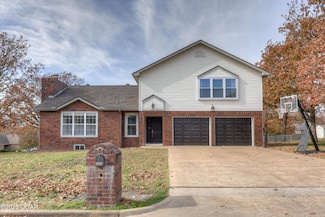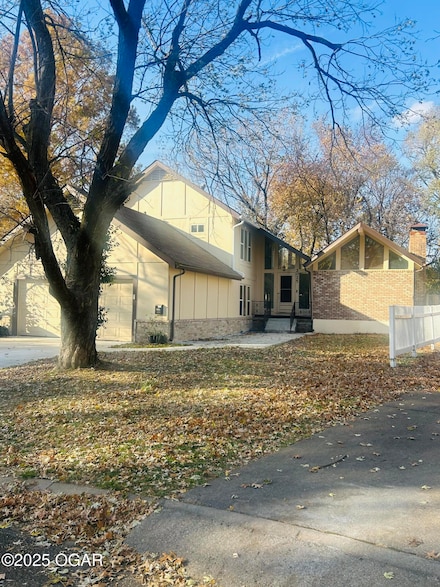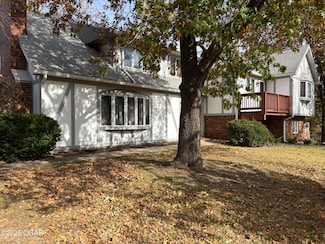$220,000
- 3 Beds
- 2 Baths
- 1,650 Sq Ft
2210 S Willard Ave, Joplin, MO 64804
Strong, smart, and built to last — this move-in ready home truly checks all the boxes. If you've been searching for a home that's solid, energy efficient, and easy to maintain, this ICF (Insulated Concrete Form) home might be the one you've been waiting for. Designed with both comfort & accessibility in mind, it features step-free entry, wide 36' doorways, & a smooth, open floor plan that makes

Christina Low
PRO 100 Inc., REALTORS
(417) 261-5035

