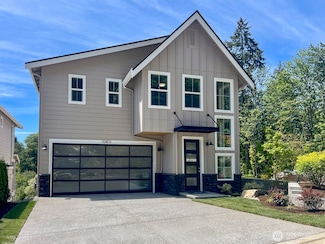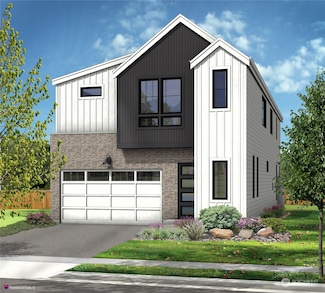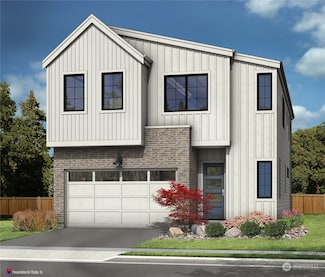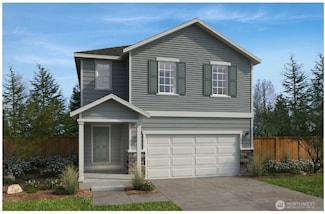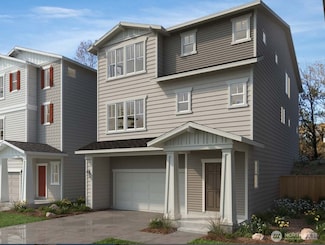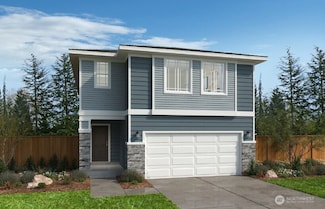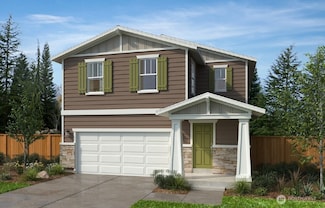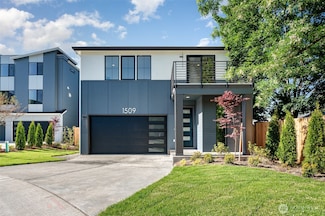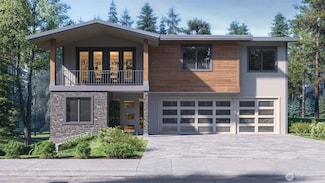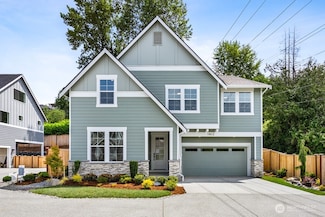$1,299,990 New Construction
- 6 Beds
- 4 Baths
- 2,511 Sq Ft
7512 NE 202nd Place, Kenmore, WA 98028
Beautifully-designed 6 bed/4 bath new construction with a 2025 occupancy permit. Hardwood floors throughout with a bright, open layout that's perfect for gatherings. The modern kitchen features quartz counters, gas range, oversized island, and stainless appliances. Enjoy summer evenings on the spacious deck and stay comfortable year-round with A/C. The lower level offers flexible space—ideal for
Chris Nye MLS4owners.com




