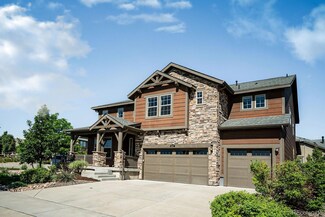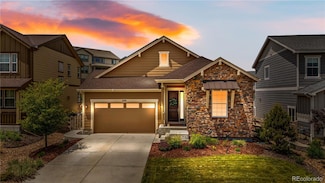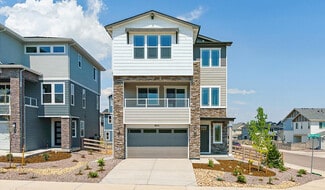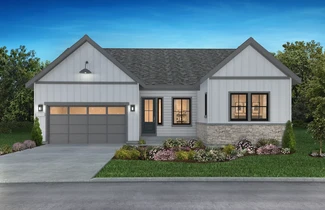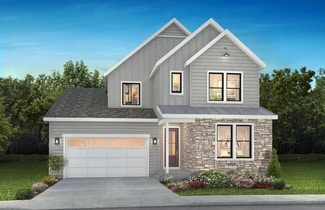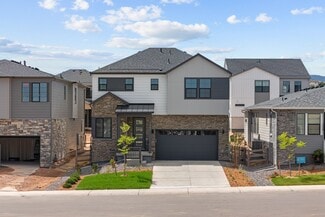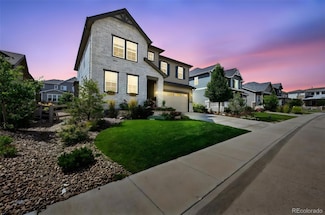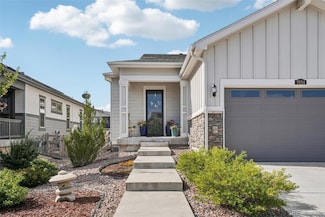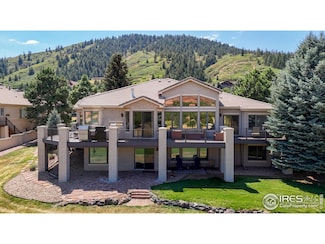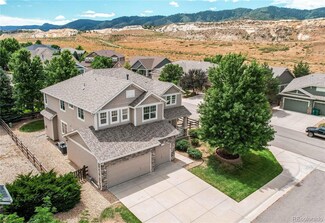$895,000
- 4 Beds
- 3 Baths
- 2,527 Sq Ft
8292 Estes Park Ave, Littleton, CO 80125
Perched on a premium lot along the ridge in sought-after Sterling Ranch, this exceptional ranch-style home offers the ease of main-floor living with panoramic views that capture Colorado’s beauty from every angle. Step inside to an open concept design where high ceilings and walls of windows fill the space with natural light, seamlessly blending indoor comfort with the outdoors. The heart of the
Robert Licher Licher Real Estate Group



