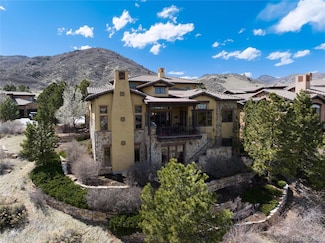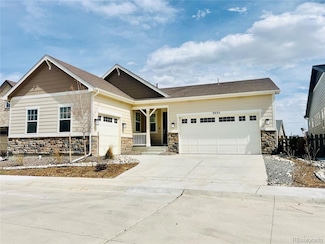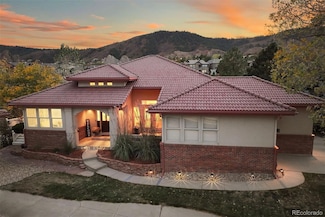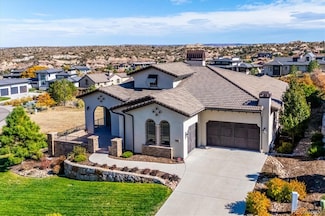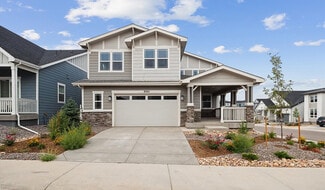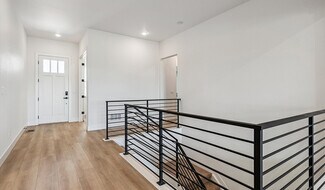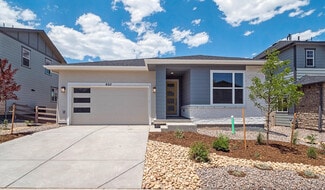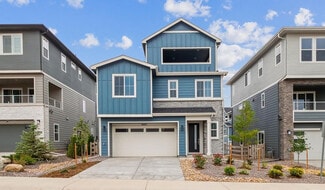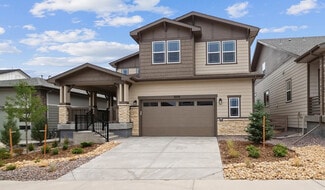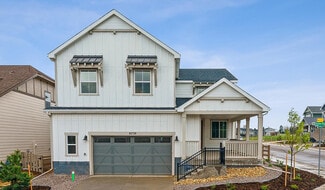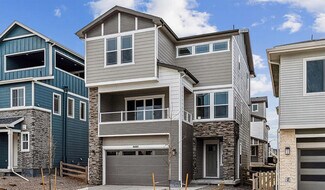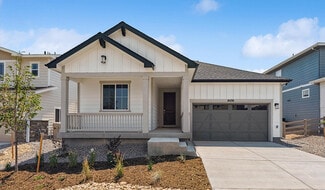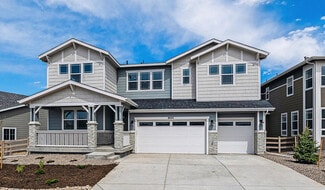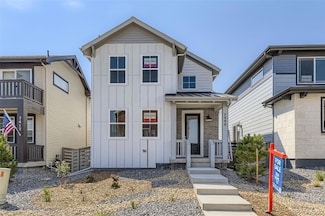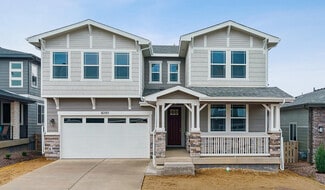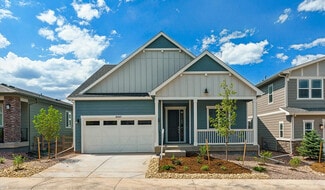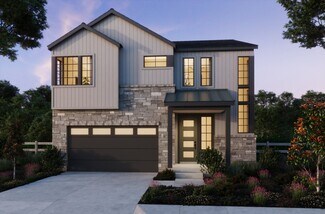$2,475,000
- 5 Beds
- 5.5 Baths
- 5,418 Sq Ft
8002 Galileo Way, Littleton, CO 80125
Absolutely Stunning Custom home built by Sattler Custom Homes with the most quality construction you will find. An Exquisite Estate in the very private gated community of Ravenna Country Club that sits on a site with Fabulous Views. Upgrades and built ins abound that makes this home one of a kind. Hunter Douglas Blinds and built ins abound. Beautiful courtyard as you enter the premises with a
Scott Scholbe Kentwood Real Estate DTC, LLC

