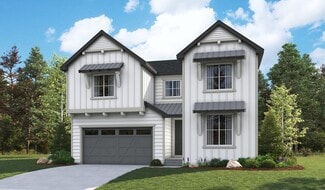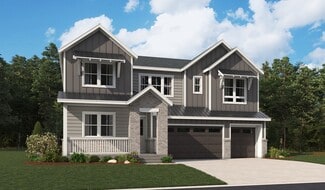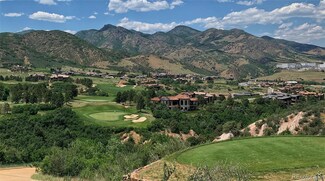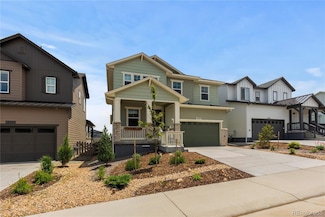$649,990 Open Sat 11AM - 5PM
- 4 Beds
- 3.5 Baths
- 2,291 Sq Ft
9623 Browns Peak Cir, Littleton, CO 80125
MAINTENANCE-FREE 3-story townhome with rooftop deck and breathtaking mountain views in Prospect Village at Sterling Ranch! Pictures cannot do this rooftop justice, this is a must see in person!! But we must warn you, every 4th of July party will now be held at your place! This immaculate 3-story END UNIT townhome features luxurious finishes and the ultimate in comfort and convenience. Nestled
Batey McGraw DFH Colorado Realty LLC





























