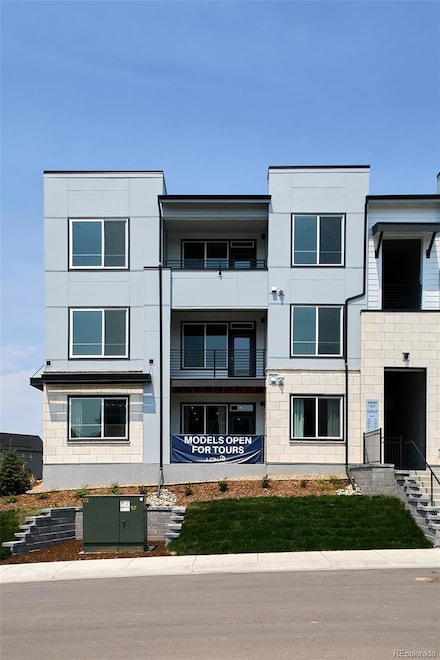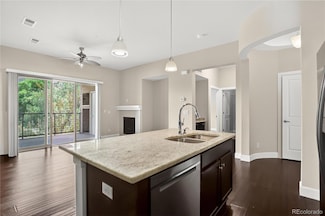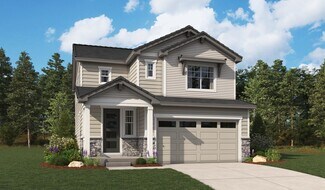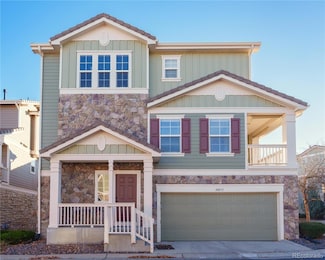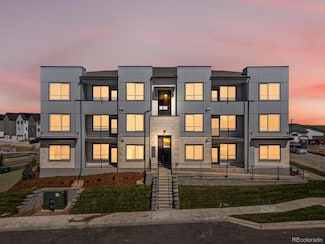$1,190,000
- 4 Beds
- 3.5 Baths
- 3,310 Sq Ft
10262 Greentrail Cir, Lone Tree, CO 80124
Rare Park-Side Living Opportunity in RidgeGateWelcome to this stunning 4-bedroom, 4-bathroom home perfectly situated across from Belvedere Park in highly sought-after RidgeGate. With breathtaking mountain views and a thoughtfully designed layout, this home offers the perfect blend of comfort, elegance, and convenience. The main floor showcases an open-concept design with beautifully
Aklilu Bambore A&T Colorado Realty


