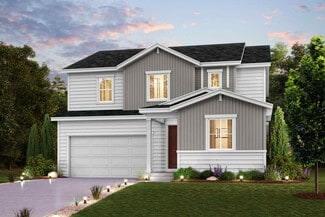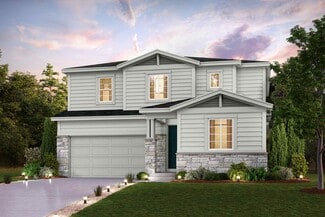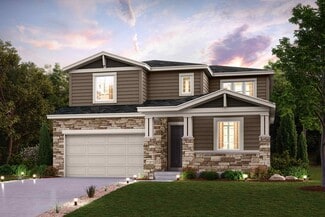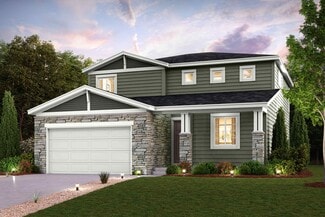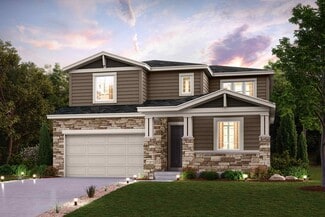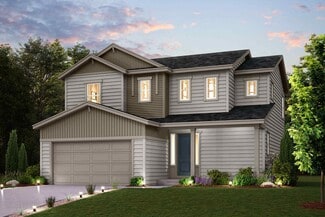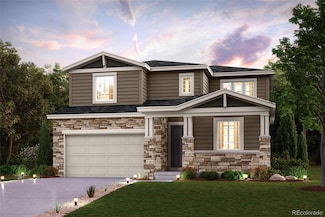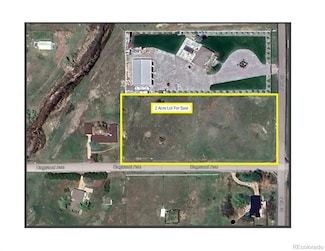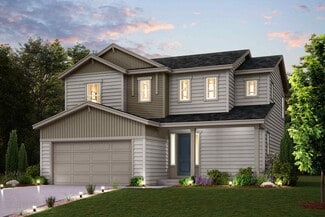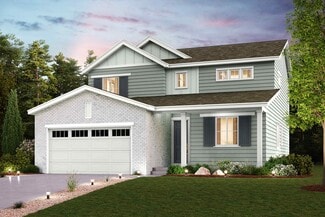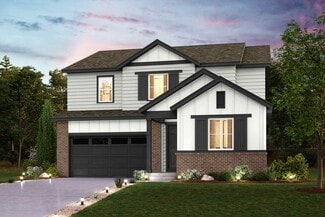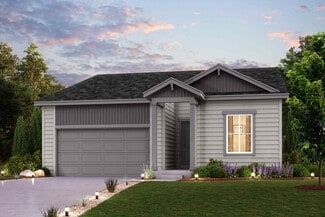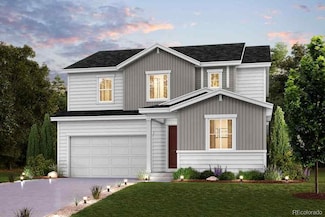$824,000
- 4 Beds
- 3 Baths
- 2,080 Sq Ft
12626 N 1st St, Parker, CO 80134
Country Estate Living with Metropolitan Convenience bring your HORSES ***SELLER OFFERING A $10,000 SELLER CONCESSION***Enjoy the best of both worlds in this beautiful renovated 4-bed, 3-bath home set on a serene, flat 2-acre corner lot with sweeping, unobstructed Rocky Mountain views and vibrant sunsets. Located in sought-after Parker, this property combines peaceful rural living with
Eric Lumsden RE/MAX Alliance


