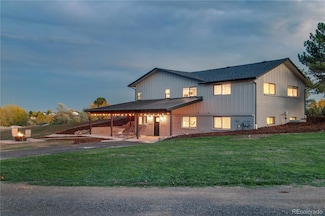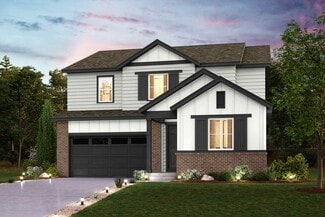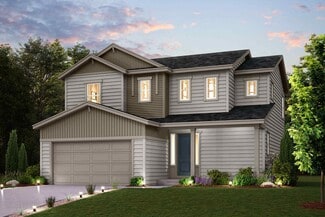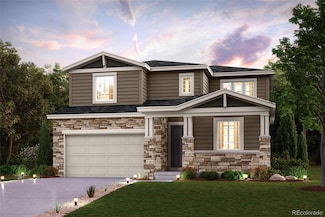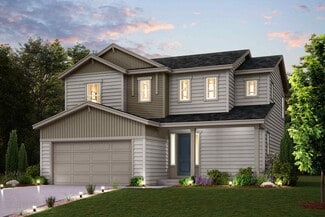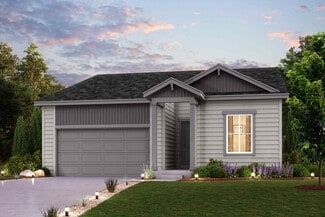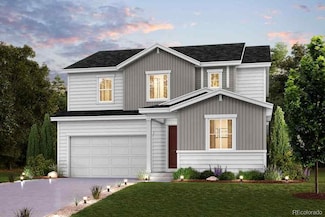$1,399,995
- 6 Beds
- 4 Baths
- 3,507 Sq Ft
12628 N 3rd St, Parker, CO 80134
Welcome to this extraordinary, fully renovated multi-generational-living horse property, thoughtfully redesigned from the studs up by a Colorado custom homebuilder. With 6 bedrooms and 4 bathrooms, this home offers an expansive layout perfect for groups of all sizes or those seeking extra space with guest quarters. The open-concept floor plan, featuring stunning hardwood floors and soaring
Joella Rodarte Coldwell Banker Realty 24

