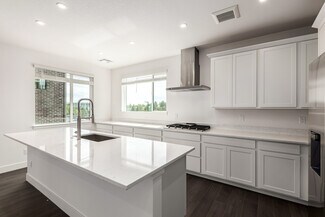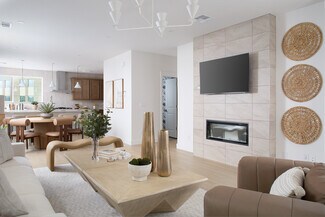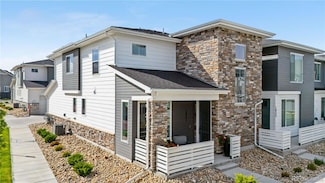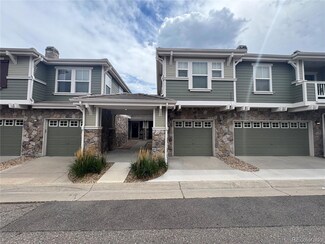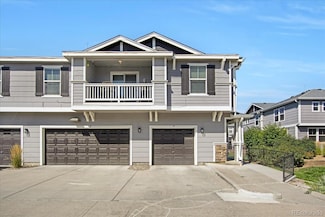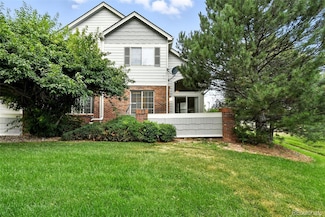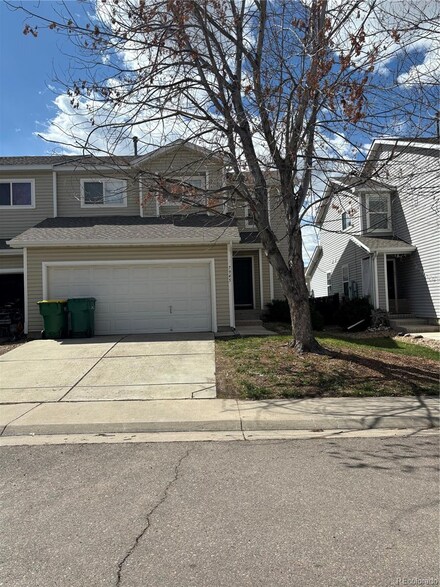$429,900
- 2 Beds
- 2.5 Baths
- 1,662 Sq Ft
9315 Amison Cir Unit 106, Parker, CO 80134
Discover the perfect blend of privacy and community in this remarkable end-unit that lives like a single-family home! Step inside to brand new carpet throughout and rich wood flooring in the kitchen and dining areas, creating a cohesive and stylish flow that’s both warm and modern. The family room features a cozy fireplace and dramatic vaulted ceilings, offering a space that’s as inviting as it

David Babineaux
Coldwell Banker Realty 24
(720) 782-1446


