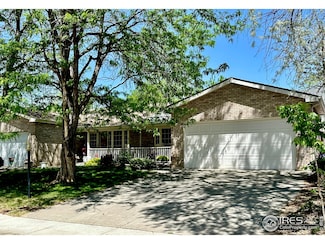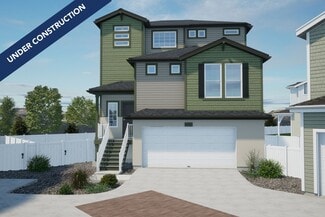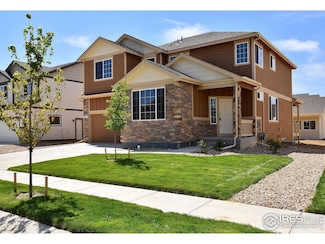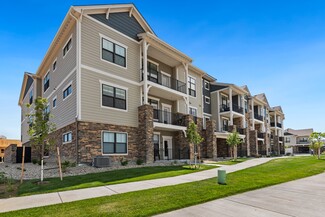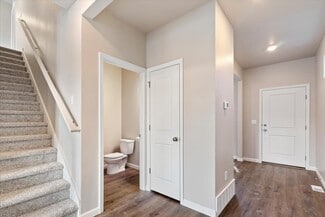$759,000
- 3 Beds
- 3.5 Baths
- 2,796 Sq Ft
1041 Wisteria Dr, Loveland, CO 80538
Welcome to this beautifully updated home in North Loveland , ideally positioned on a spacious corner lot that backs directly to a serene meadow with access to a scenic trail system. From the charming covered front porch—perfect for a quiet morning coffee—to the stunning backyard views, this home offers a peaceful retreat with all the conveniences of modern living.Inside, you'll find a
Matthew Purdy Redfin Corporation


