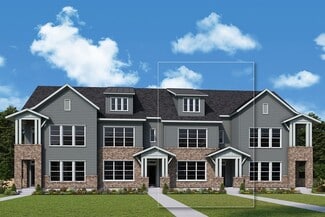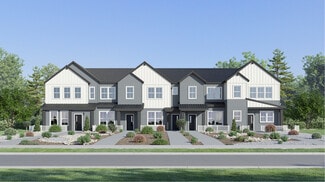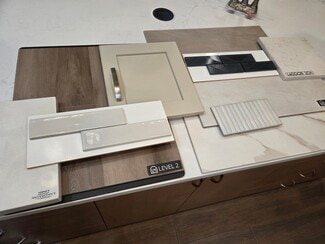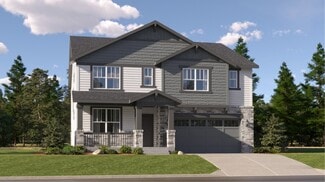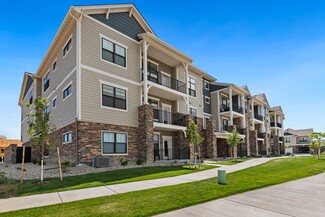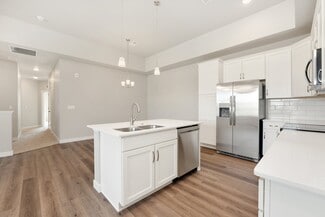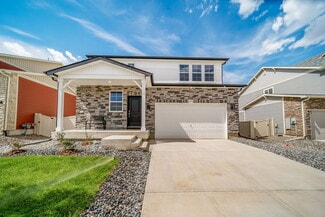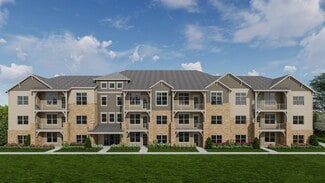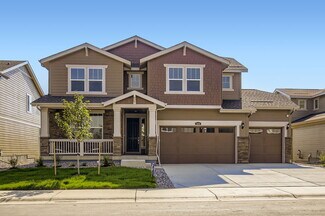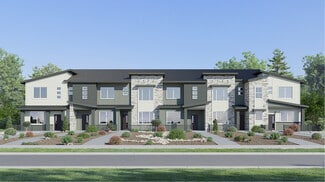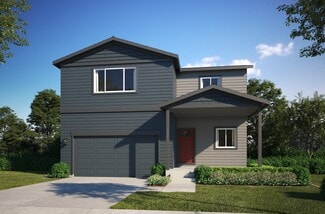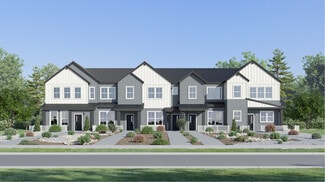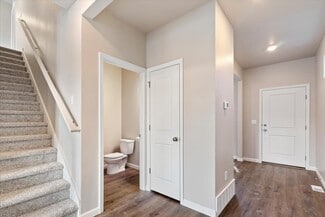$59,999
- 3 Beds
- 2 Baths
- 1,280 Sq Ft
221 W 57th St Unit 90A, Loveland, CO 80538
Welcome home to Apple Ridge, a desirable 55+ community in Loveland! This move-in-ready 3 bedroom, 2 bathroom home offers comfort, style, and functionality throughout. New carpet and soaring vaulted ceilings create a bright, open feel from the moment you step inside, highlighted by beautiful wood-beamed ceilings that make the space feel even larger. Laminate flooring runs through the family room

Jennifer Walthall
Metro 21 Real Estate Group
(970) 431-6465






