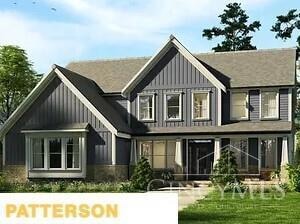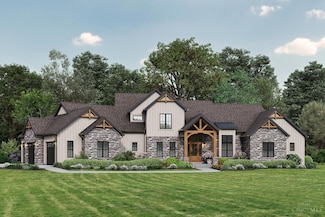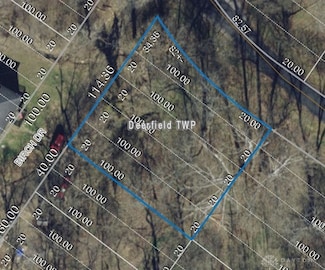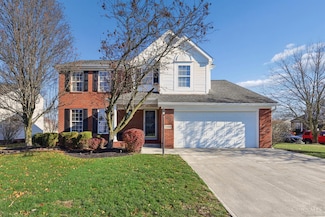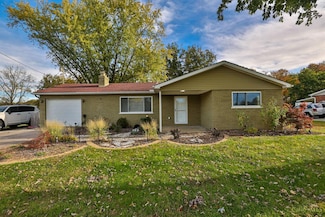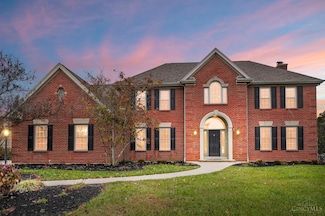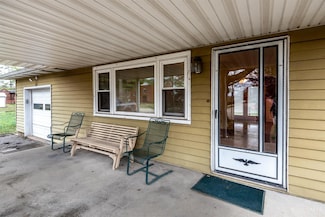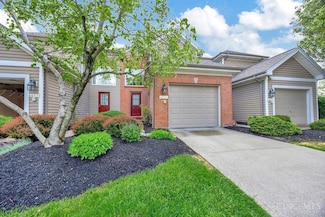$239,900
- 2 Beds
- 2 Baths
- 1,112 Sq Ft
210 Carrington Place, Cincinnati, OH 45249
No STEPS! Rare First Floor unit, has been completely rebuilt from the studs! Beautiful open floor plan, lots of closet space. Everything is brand new, upgraded brand-new stainless-steel appliances. Walk-out to first floor patio, enjoy peaceful wooded view on the covered patio. Luxury plank flooring throughout. Brand New Mechanics with warranty, amazing opportunity for a brand-new 1st floor unit
Jodi Brown Coldwell Banker Heritage



