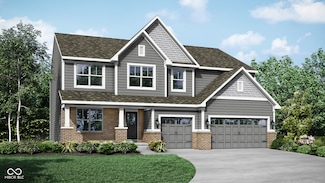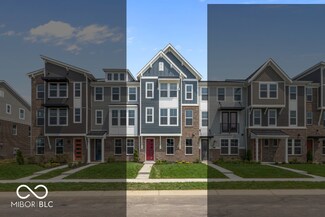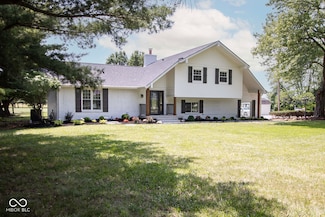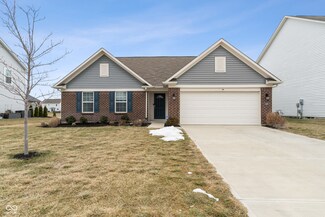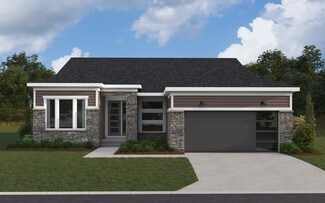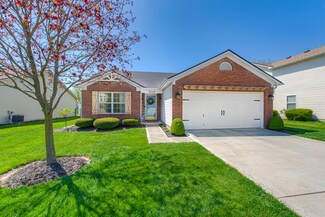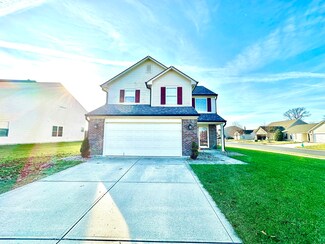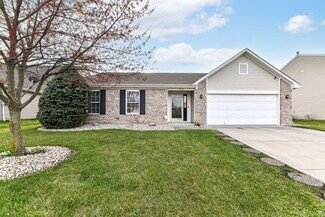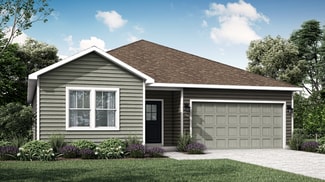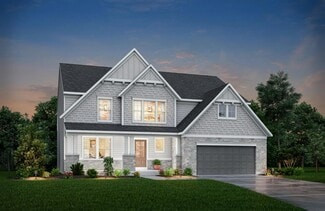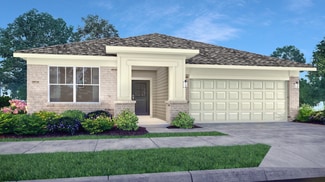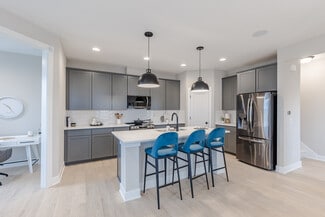$311,670
New Construction
- 3 Beds
- 2 Baths
- 1,567 Sq Ft
8674 Mills Wood Way, McCordsville, IN 46055
The Ranch Collection offers new and low-maintenance single-family homes coming soon to Alexander Ridge, a master-planned community in McCordsville, IN. Onsite amenities include a pickleball court, playground, a pavilion with seating and a firepit for outdoor enjoyment. A suburb of Indianapolis, McCordsville offers a laid back pace of life with close proximity to excellent recreation spots and
Erin Hundley
Compass Indiana, LLC
8674 Mills Wood Way, McCordsville, IN 46055

