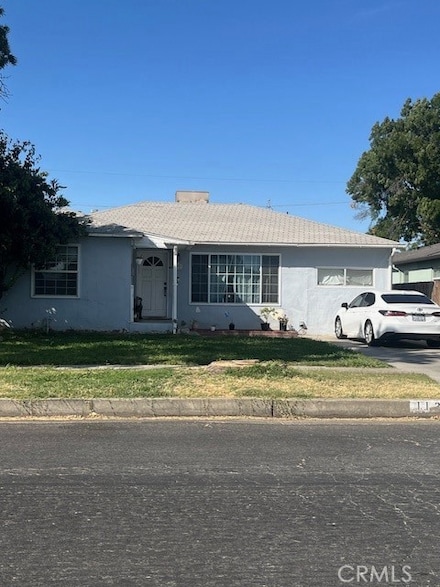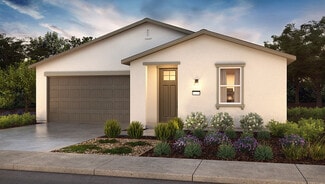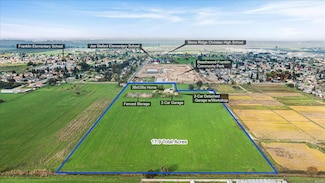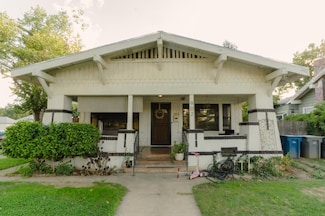$384,900
- 4 Beds
- 2.5 Baths
- 1,889 Sq Ft
1482 Autry Way, Merced, CA 95348
Better than new! Don't miss this stunning move-in ready home in a highly desirable North Merced neighborhood, offering 1,889 sq. ft. of spacious living with 4 bedrooms, 2.5 bathrooms, indoor laundry, and a 2-car garage. Step inside to an open-concept floor plan flooded with natural light, creating a warm and inviting atmosphere perfect for family life and entertaining. The kitchen is a chef's
Genaro Duran NextHome D&G Realty Group







































