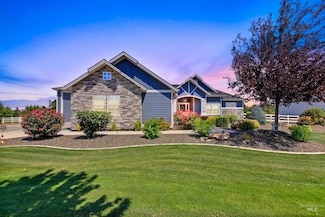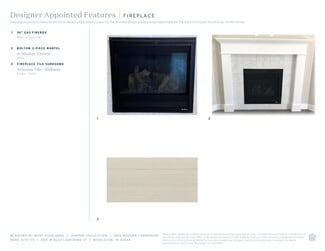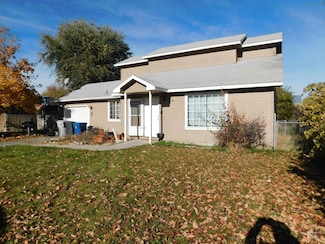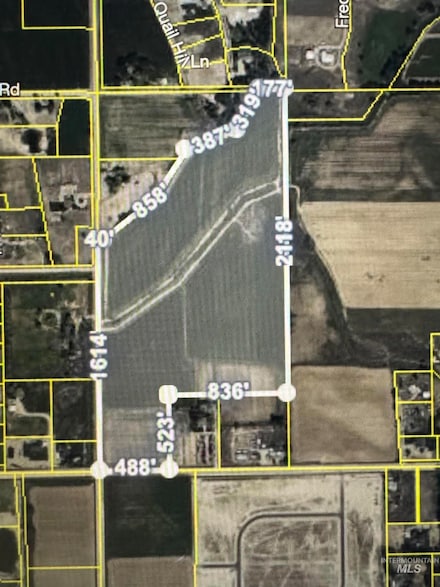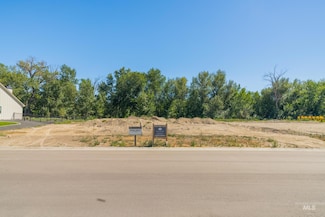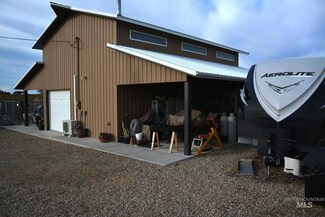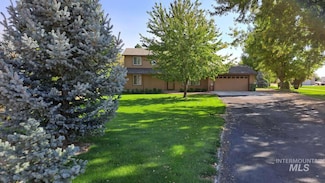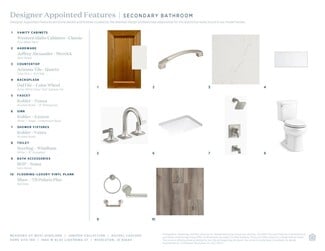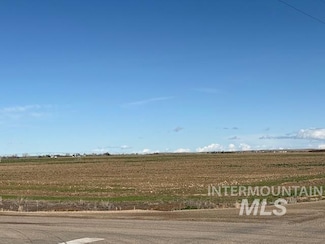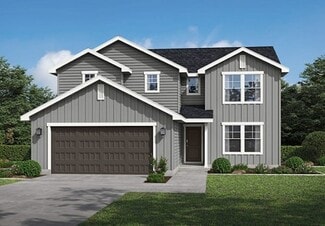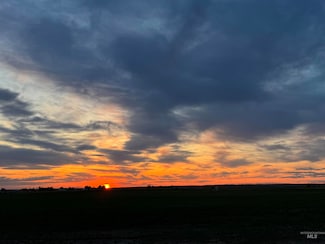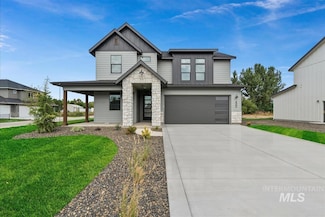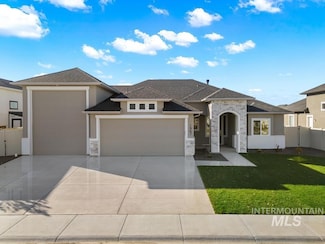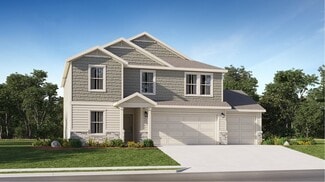$639,900 New Construction
- 3 Beds
- 3 Baths
- 2,490 Sq Ft
527 Hidden Mill Ct, Middleton, ID 83644
For a limited time 5.25% 7-year Conventional Arm financing! Save over $34,000 in payments in your first 7 years alone vs. 30 year fixed rate at 6.375%* Introducing The Mitchell by Elevation Homes – a stunning new home designed for modern living. This two-story home features 4 bedrooms, 3 bathrooms. The main-level bedroom could be used as an office ideal for remote work or quiet study. The
Mark Prince Silvercreek Realty Group



