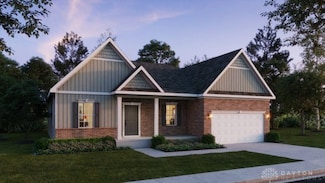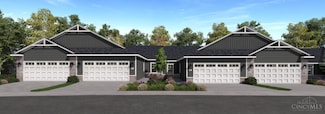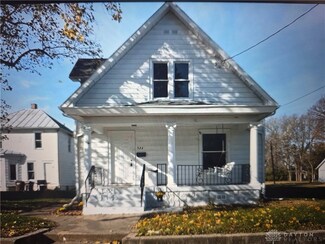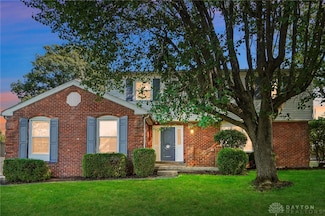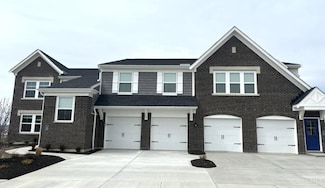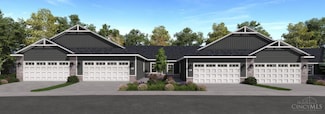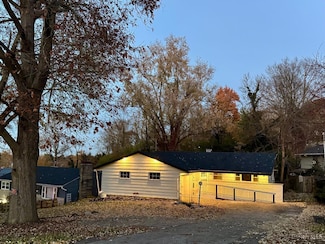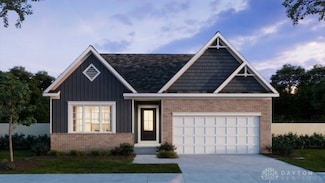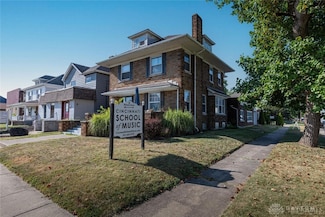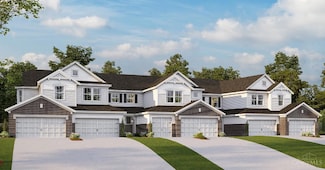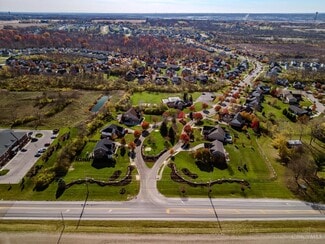$279,900
- 1.5 Baths
2615 Cincinnati Dayton Rd, Middletown, OH 45044
Wow!! Over 2000sf of renovated space! Come feel the positive vibe and functional flow of the beautiful tri-level. Not only does this home boast a gorgeous interior, but it also has a fabulous, fenced backyard with a patio AND a huge deck with tons of storage, attached 1 car garage. It's got it all!
Melissa Lawwill Coldwell Banker Heritage



