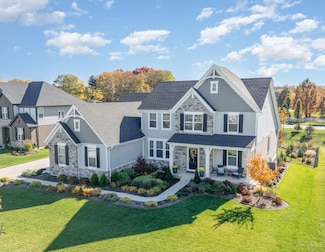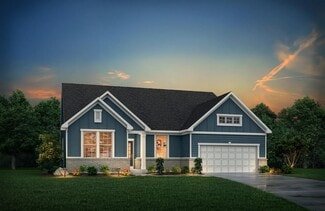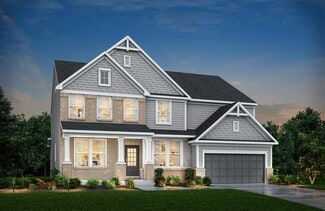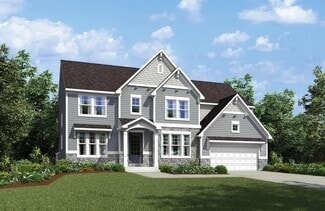$390,000
- 4 Beds
- 2 Baths
- 1,291 Sq Ft
6098 Hamilton Middletown Rd, Middletown, OH 45044
Beautifully maintained ranch featuring 4 bedrooms and 2 full baths. Enjoy a spacious living room with a cozy wood-burning fireplace, a dining room with built-ins, and a large kitchen offering plenty of cabinet space. The full finished basement provides a generous family room and recreation area, perfect for entertaining. Relax on the enclosed patio or covered front porch. Property includes a

Juanita Gray
Comey & Shepherd
(513) 647-2614











































