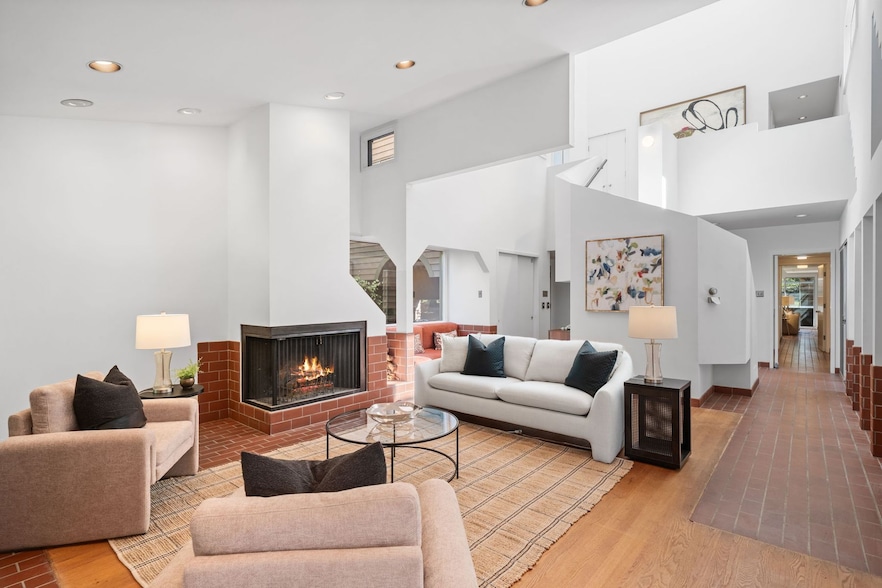If a buyer purchases the 1974-built home at 40 Upper Ladue Road to demolish and build a new home in its place, architect Carl Safe would cry.
“I really hope that doesn’t happen, but I’m also a realist,” said Safe, who designed the five-bedroom, five-bathroom St. Louis area home, listed for $3.75 million.
It’s Safe’s favorite project, one that drew inspiration from a zigzag, staircase-like motif. It’s now on the market for the first time, following the deaths of the original commissioning homeowners, Alan and Joanne Kohn.
It was an atypical contemporary design for the area at the time (and still is now), said Safe, but perfect for the art-loving couple, their three sons and the occasional performing opera singer.
The home features entirely California redwood siding that became the design guide. The redwood overlapped to create a 6-inch increment, which resembled a jagged edge or staircase silhouette. Safe pulled from that natural material’s form to curate much of the home.


The shape of the home mimics the siding: Sloped roof lines on the home’s three masses meet cascading stair-like walls. Inside the house, cut-outs feature the same 6-inch stair-esque detail above the dining room and extend into the breakfast nook, while some offset windows form the corners.
Few parts of the home are rounded, but there’s a symbolism that comes from an archway, said Safe. To pay homage to the more classic, rounded entryway, the architect added a curved entryway near the front door and gifted the Kohns with a metal arch art piece that they installed on the front door.

Around the wood-clad residence, in the desirable area of Ladue right outside of St. Louis, most homes are made of more traditional brick and stone, said listing agent Ted Wight of Dielmann Sotheby’s International Realty.
Growing up in the home was a ‘fantasy life’
In addition to being his favorite project, the commissioning homeowners were also Safe’s favorite clients. Alan and Joanne Kohn, a trial lawyer and champion of the St. Louis art community, hired Safe to design their 5,346-square-foot residence in 1973.
“They were very proud of that house. It was like living inside a work of art, but not in a precious way where it was stifling. It was very inspiring,” said Jim Kohn, the middle son, now living in Los Angeles.
On Sunday nights, the family would meet with Safe to discuss the home, including the children in the conversation, to ensure the home’s design addressed the lifestyle needs of the entire family.
With Joanne’s leadership in various St. Louis arts organizations, notably as a longtime board member for the Opera Theatre of St. Louis, there would be ample space to host, but touches like a statement curved stair with a landing overlooking the main living room would give opera singers and performers a stage to guests below and a theatrical entrance point for the hosts.

“Houses are the theatrical background of our lives, they’re the scenery of our lives,” said Safe.
And on the lower level, the three sons could escape into a soundproof concrete music room to play piano and bang on drums without disruption. Or play ping pong in one room, billiards in the other.
Despite it being tailor-made for the Kohns, Jim Kohn can see a future buyer benefiting from the creative architectural choices.


A pocket door on the main level could divide the kitchen and entertainment space from the other side of the home, so “we could be living our regular life as kids on the other half of the house,” said Jim.
Two principals were at the forefront: Each room would have a minimum of two exposures, or directions, and each room would have two access points.
Two exposures in each room allowed the family to soak up the nature outside and capture light at every time of day, giving Jim some of his fondest memories of what he calls a “fantasy life,” sitting in the breakfast nook and watching wildlife outside.
The home has four outdoor courtyard spaces at each corner that keep the lowest floor flooded with light. With Alan Kohn being an avid tennis player, the backyard features a regulation-size tennis court.

The multiple access points are called continuous circulation, allowing residents to have two experiences whenever entering a room while making the home feel more expansive without extra square footage.
Pulling lightly from Frank Lloyd Wright, Safe included aspects of compression and expansion. To encourage movement throughout a home, Wright would design transitional spaces with lower ceiling heights, prompting people to move toward higher, more open rooms.
Safe designed a compressed entry, which looked straight out to a picture window at the other end of the home, and invited visitors into the living space with two-story-high ceilings. The same is done in the lower level.
“They were good clients, and it was great fun. I still look back on it with a great deal of pride,” said Safe.
