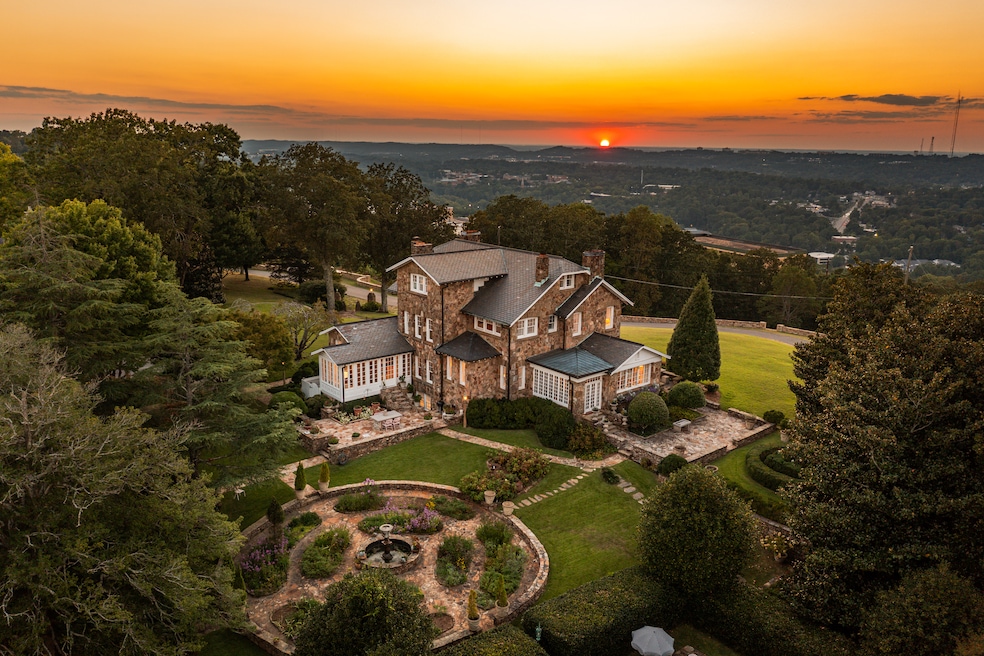The home known as "Rockhurst," in the Birmingham suburb of Vestavia, Alabama, looks like it belongs in an ad. The two-story stone home is framed by a manicured pine tree and a row of hedges with a carpet of green lawn.
“Rockhurst has been a way of life,” said owner and retired brand designer Terry Slaughter. “If I was ever going to create a brand, Rockhurst would be a brand similar to Ralph Lauren, this American dream.”

But more than a picture of simple Americana, the home lives as a patriotic symbol of its region. The stones that form its walls were pulled from the mountain on which it sits, and its gardens bloom with generations of volunteer flowers.
The 5,601-square-foot mansion at 2761 Smyer Circle was listed for sale in September for $5.2 million. Helen McTyeire Drennen of Berkshire Hathaway affiliate RealtySouth is handling the listing.
The mountain becomes a home
Rockhurst sits atop Shades Mountain. E.J. Smyer, a pioneering developer of the region around the turn of the century, built the home in 1923, according to county records. Smyer built it for his wife, a relative told Slaughter.

Smyer used the sandstone he mined from the mountain while he was building the roads to traverse it. The same sandstone is used in the retaining walls along the roads.
“All the stone on the property is this sandstone,” Slaughter said of his house.
Slaughter said he was out for a drive exploring the area more than 30 years ago when he came across Smyer Road, which led intriguingly up the mountain. At the top, he found Rockhurst.
“I was smitten,” he said. “Driving up that long driveway, it felt like there was this humility to it. It was not a grand estate. It felt like a mountain retreat.”

He was still smitten when his real estate agent, tasked with keeping an eye on its status, called him to say the house had been put up for sale. “I already knew,” he said. “When I walked in the front door, I said, ‘We were born for this house.’”
The owner was a niece of E.J. Smyer, in her 80s at the time, according to Slaughter. He said that, on the first visit, they were able to hammer out a deal for an undisclosed amount that night in 1995.
The view is the grandest feature
To Slaughter’s point about the humility of the home, the five-bedroom, four-bath interior opts for understatement rather than grand features. The built-in bookshelf in an interior rock wall may be a focal point, but the wood floors, molding around room entranceways and dark wood banister along the stairs all convey a thematic refinement.

Instead, the home relies on the stunning views of the valley available through the walls of wide windows that surround every living space.

The Slaughters have also maintained the 1.3-acre grounds' sense of cohesion with the interior elegance. “We love the land and gardening,” Slaughter said.
A circular garden in the back came with the house but had not been formally managed for years. The Slaughters replanted it themselves, though they said they still get tulips and peonies that were planted generations ago.
The niece who sold him the house “said those have been coming up since she was a little girl,” Slaughter said. “There are bulbs in there dating back at least 50 years.”
Families and more come together

Slaughter loves the house for getting people together. “The thing that I feel that resonated with us: Even though [the Smyers] didn’t have children, it was still a big family home. There were nephews and aunts, all these people would gather. That’s what this house has been to us.”

When the Slaughters arrived, two of their children were teenagers, while the others were younger. "We now have seven grandchildren," Slaughter said. "They have basically grown up here."
Rockhurst has hosted weddings and wakes. Slaughter said he regularly entertains, whether it’s casual visitors or a full gathering. “There’s always wine on the front porch.”

For five years, the couple even used the house as a free summer day camp for underprivileged kids in the city.
“We had two buses that would come,” Slaughter said. “The kids got T-shirts, and they did bow and arrows. They swam in the pool and just did stuff kids do at camp.”
Standing in the home today, Slaughter said the breezes can bring him right back to that initial impression of a hideaway in the mountains. “That’s what I felt like then, and that’s what I feel like now. It’s like we lived in a mountain retreat.”
