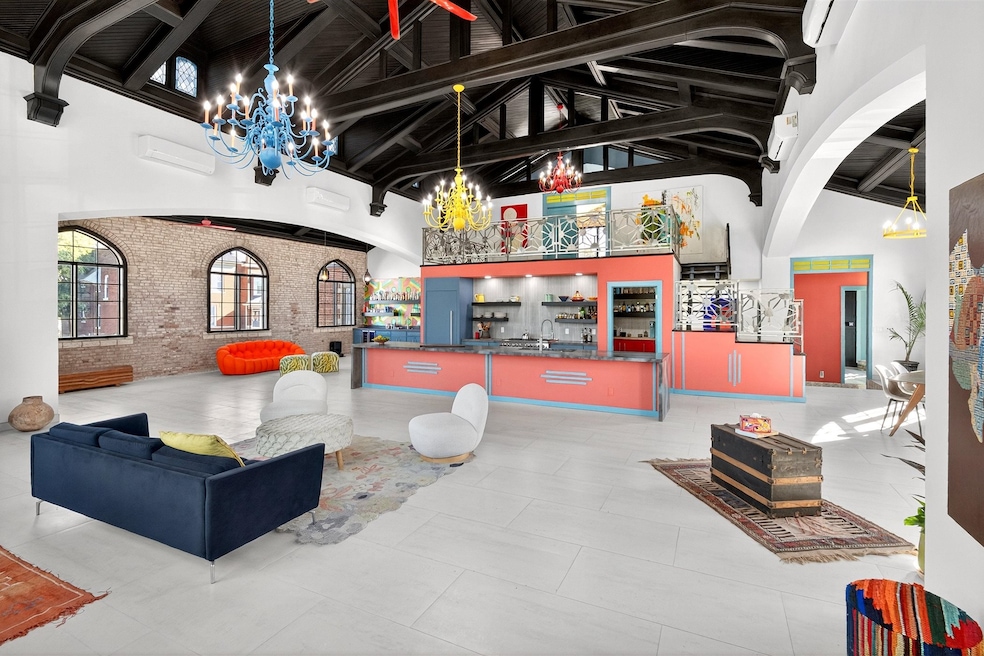Much of abstract artist Nabil Mousa’s work is characterized by bright hues and unbounded expression, and his converted church residence, on the market for $4.25 million, offers a bit of both.
Pops of color can be found dotted across the 12,500-square-foot home, with a kitchen featuring shades of coral and blue across the 20-foot island, and painted chandeliers in red, blue and yellow, juxtaposed against the vaulted wood ceiling, now stained black.
“My art tends to have a lot of color in it. It took me a lot of practice to subdue the color palette, to become more minimalist in the way I approached it,” Mousa told Homes.com in an interview. “I really wanted the sanctuary to stand out.”
Mousa’s former church, now residence, at 1034 S. Kings Highway Blvd. in St. Louis, hit the market Tuesday. It’s represented by co-listing agents John Zarky and Kevin Hurley of Janet McAfee Real Estate.
Mousa purchased the building in 2022 and began converting the dilapidated property into a home with space for an artist studio and gallery. After doing much of the demo by hand himself, Mousa worked with St. Louis-based Anthony Duncan Architecture.

The artist always wanted to live in a church, though he isn’t entirely sure why the prospect drew him in. The grandness of this church’s sanctuary, though, with its 25-foot-high ceilings, was his favorite feature.
“Even though it had water coming down from the ceiling, holes in the floor, as soon as I walked in, it just took my breath,” Mousa said.
After replacing the roof as step one, the church needed an entire re-leveling. One side of the church was about 15 feet in height, while the sides were 9 feet high.
He wanted the sanctuary — which is now where the kitchen, walk-in pantry, a wet bar, living room and dining space are located — to speak for itself, in a way, leaving the brick and curating a simplistic look where original character could make a statement.

His bursts of color help bring in some whimsy and hint at what’s to come for the rest of the home.
The three chandeliers are brass and original to the church, though painted, as are the six stained glass dormer windows toward the top of the ceilings, which reflect purples into the sanctuary when light hits them.
The remaining windows needed to be replaced, but Mousa retained the original shapes. The sanctuary’s white walls also provide an ideal canvas for Mousa’s artwork.
Off the sanctuary is a library nook, featuring a coral wall and blue trim, and behind the kitchen are steps leading up to the primary suite, which boasts a Mousa-designed custom stair railing. The suite has a lime green fireplace wall and blue paint throughout, with a wall coming into a Gothic peak.


“You never want to take away from the beauty of the building itself. You want to bring honor to it but also want to make it to the next level and be able to modernize it in a way that complements what was already in place,” said Mousa. “I feel like this is probably one of my biggest accomplishments in creativity, in passion — putting everything I’ve got into it.”
The three bedrooms and most of the six bathrooms are equally as brightly painted.
A lounge room with a custom glass and iron door and wall is entirely soundproof and leads to the 2,800-square-foot outdoor space, where two repurposed shipping containers can be finished to the new homeowners’ vision.


Downstairs, a 7,000-square-foot level houses a wine cellar, artist studio, two gallery spaces and three offices. The property also comes with 11 parking spaces. Mousa’s original intent for the home was to create an artist community, though he admits the conversion project took more time away from his goal than he liked, he opened a separate studio space and gallery for artists in St. Louis.
Listing agent John Zarky believes the work-live functionality could be well-suited for a private practice, given the home’s proximity to Washington University and Barnes-Jewish Hospital.
The home is located across the street from the 1,300-acre Forest Park.
