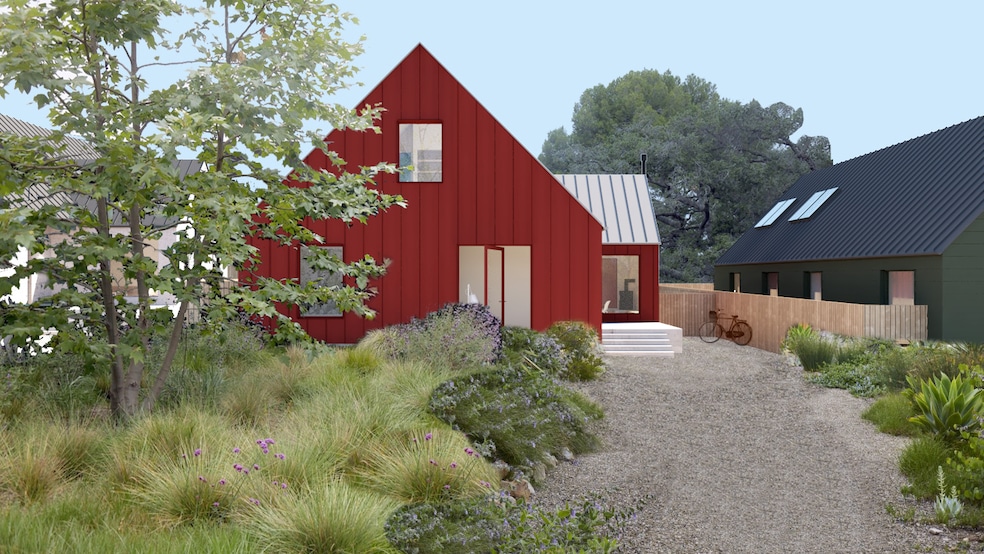A group of architects is reviving a post-World War II program to speed up rebuilding efforts in fire-ravaged Los Angeles.
The Case Study 2.0 program is a collaboration between land use consulting firm Crest Real Estate and nearly 50 local and global architects. Together, the firms have compiled a catalog of model home plans for victims of the firestorm that tore through the Los Angeles area in January.
“Every design is shaped by three guiding pillars: resilience through fire-resistant materials and detailing, affordability — through reduced fees, faster permitting, and material discounts — and beauty by proving that great design should be accessible to all, especially in times of rebuilding,” executives at Crest said in a statement on Friday.

The initiative is a reinvention of the Case Study House program that emerged in California as a solution to the postwar housing shortage in the 1940s. That program was sponsored by Arts & Architecture magazine.
In introducing the original initiative, the magazine said each house “must be capable of duplication and in no sense be an ‘individual performance.’”
The Case Study 2.0 program is a modern take on that standard, introducing model home designs that will ultimately be preapproved by each municipality for replication.
How does the Case Study 2.0 program work?
Homeowners can browse the catalog of model homes starting June 26. Homes in the catalog will follow a “standard plan” designed for approval by the appropriate governing agency.
Standard plans are expected to include architectural drawings and specifications. Modifications beyond that will require separate agreements between architects and clients, but all plans are designed to meet or exceed codes and standards for fire resistance.

If interested in a catalog design, homeowners should contact the architect directly. From there, homeowners will directly contract with architects, engineers, contractors and anyone else involved in the build.

Plans will cost $25 per square foot, about 25% less than the usual price, according to Crest. Engineering costs will be calculated separately.
Homeowners should check with their insurer to see whether their insurance money can be used to cover architectural and design fees.
