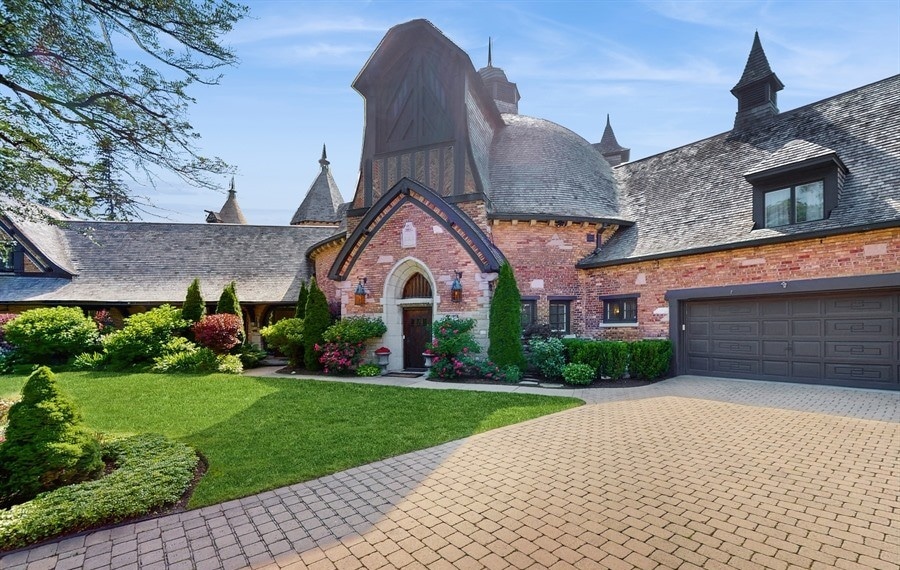Details hint at the former use of a house in Lake Forest, Illinois: iron hoops where cows once connected, a hay hook hanging off a silo, and the massive 140-foot-high, 60-foot diameter rounded barn structure.
The home at 570 Hathaway Circle was built in 1923 as a dairy barn for Clifford Milton Leonard, a businessman enamored by the “gentleman farmer” movement — where the wealthy developed and ran farms as a hobby — that had swept into the Chicago area in the 1890s.
At the center of Leonard’s farm was the dairy barn, now a single-family residence, and the same goes for the farm’s former chicken house, milk house and three cottages. The former dairy barn, a 6,239-square-foot, five-bedroom, four-and-a-half-bathroom home, is listed for $3.89 million.

The home is situated on the Hathaway Circle cul-de-sac, surrounded by former farm buildings and listed in the National Register of Historic Places. It’s the largest home and has the most recognizable barn features.
“All of the people on that circle really maintain their homes,” said listing agent Susie Banas of @properties Christie’s International Real Estate “It’s lovely, it’s a nice little enclave.”
The large wooden doors above the onetime dairy barn’s entry door is where hay was brought in, according to National Historic Landmarks records. Garage doors replaced original barn doors where cows would enter, and iron rings in the backyard attached to the home show where cows would be tied up.
Leonard sold eggs — from the former chicken house at 1190 Inverleith Road — and milk — bottled and tested at 550 Hathaway — to the surrounding community for two years. Original drawn plans for a main home never came to fruition.

Banas said 570 Hathaway’s footprint has remained untouched since it was built, and only the interior has been changed. Previously, one wing of the structure housed a farm manager, and today, it’s where the primary suite is located.
The three-story silo, with the original hay hook still attached, is now an office, and the notable rounded barn houses a movie screen and dance floor. The sellers often threw lavish parties in the barn, which still has original materials, according to Banas.
The home was converted into a residence in 1958. According to Homes.com data, the sellers purchased it in 2022 for $1.8 million. At that time, the home had deferred maintenance requiring “serious addressing,” according to Banas.
The sellers spent about $350,000 replacing the roof and added an HVAC system and new lighting to the barn, plus a new boiler. They also remodeled the bathrooms and revamped the exterior. Outside, the home has a heated pool, new deck, fire pit, and Japanese gardens with a koi pond.

Home draws inspiration from French architecture
Leonard cut no corners, hiring two notable Chicago architects to sketch out his designer hobby farm that he would call Meadowood Farm, modeled after farms he spotted in Normandy, France.
French architect Ralph Varney designed each structure. Varney designed homes for other affluent residents, usually in a European architectural style, such as Italian Revival and English Country.
Landscape architect Jens Jensen laid out the farm for Leonard, and he’s well known for designing Chicago’s Columbus Park and working with Frank Lloyd Wright on the Booth House in Glencoe, Illinois, also known as the Ravine Bluffs Cottage.
