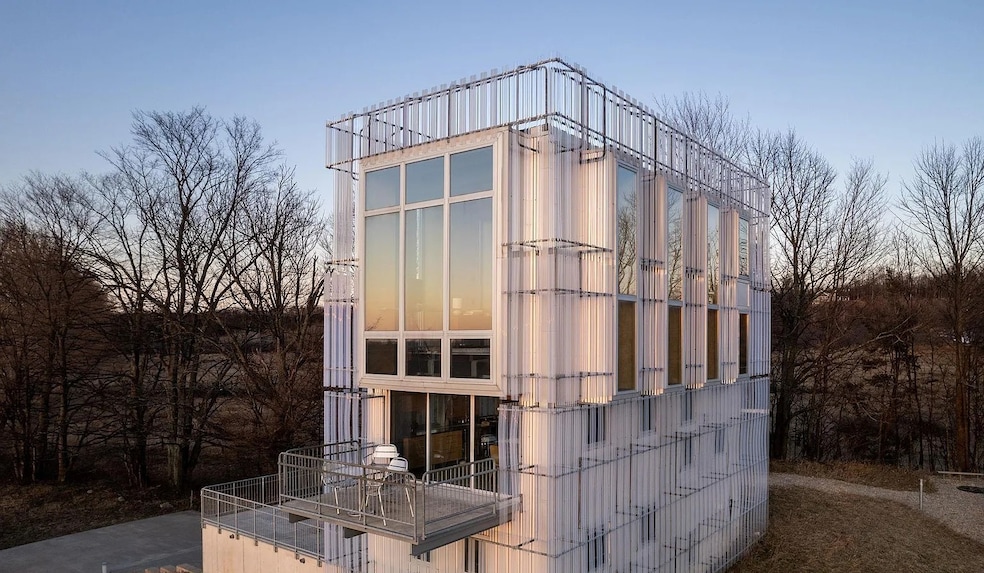The so-called Chameleon House stands nine levels tall, towering among acres of rolling orchards in northern Michigan’s scenic Leelanau County. Though the modern design can be seen as intrusive against the placid surroundings, an invisible cloak-like exterior softens the impact.
The home was listed Monday for $1.15 million.
Designed by San Francisco-based Anderson Anderson Architects and built in 2004, the home gets its name from the blurring effect of its outer shell made from translucent polyethylene slats. This type of plastic is commonly used for items such as grocery bags and water bottles. Installed 2 feet from the home’s galvanized sheet metal siding, the recycled plastic engulfs the structure with a lightly reflective surface.
The Chameleon House looks to blend in while being hard to miss. It’s known by many in the area, who spot it when they drive down the Pure Michigan Byway.

The seller — a chef — had the same experience. After seeing the house from the road, he felt compelled to view the property and quickly made an offer in 2023, according to listing agent Jack Lane of Real Estate One.
“It’s a dreamy house. Anybody who drives by, it activates their dream gene and their imagination,” Lane said. “Once you’re inside, it’s so totally different.”
Anderson Anderson approached the design with a cost-effective and efficient approach, calling it a prototype, according to the firm’s project write-up published by the Association of Collegiate Schools of Architecture.
The Chameleon House is built from pre-made structural insulated panels, or SIPs. These wooden pieces sandwich insulation, serving the twofold purpose of giving the house its shape while regulating the temperature. In traditional homes, builders often use 2x4s of lumber for structural support and separately installed insulation.
Anderson Anderson also specified a steel moment frame to raise the ceiling heights in the main living area, support loft-like levels and create a multilevel window off the living room.
To stay in line with efficiency, the architect selected prefabricated materials, such as the interior steel stairs and railing, which cut building cost and time. Construction took less than half the time for a site-built home.

Split levels and lake views
Being surrounded by trees, the home needed to rise above the greenery to take advantage of Lake Michigan views.
“There’s nothing else around,” said Lane. “You look at Lake Michigan, and between sunsets, storms coming across the lake, freighters coming through the lake, sailboats. … So many different canvases that are just given to you on a daily basis.”
The home is also set into the existing, minimally disturbed sloped lot. For that reason, the front door opens to a natural elevation, welcoming residents into the third level.
Bedrooms and bathrooms are on the lower levels, while gathering spaces and the kitchen are on the top. The home’s overall footprint is modest at 1,650 square feet, and levels are split, giving each half level its own function.

From the top down, the home has a rooftop that descends into a loft-style study, the living room, the primary bedroom and bathroom, the kitchen and dining space, the entryway, another bedroom, a mechanical room and storage.
More square footage was gifted to the gathering spaces, and bedrooms were kept small to encourage gathering inside the home and outside, according to the architect.
Chameleon House has sold three times since being constructed: in 2015 for $310,000, in 2020 for $575,000, and in 2023 for $1.15 million. Lane attributed the 108% price jump in 2023 to an attached garage and patio space and growing interest in the Northport, Michigan, area where the house is located.
“The whole world has found out about us. … With that and the bull market run and the awakenings from COVID, people are highly desirous of our area,” he said.
