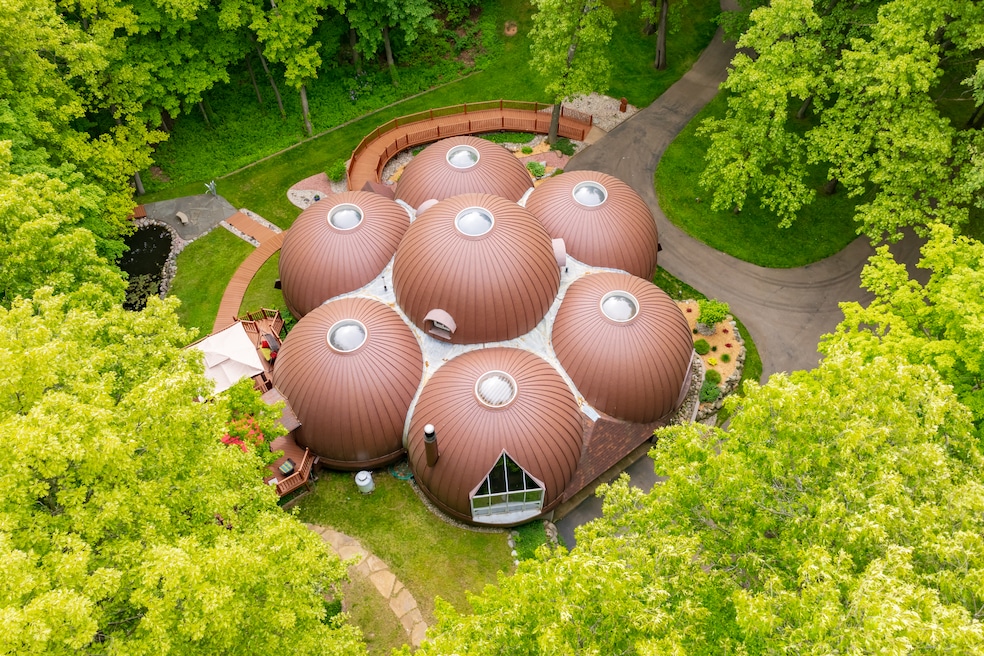Listing agent Fred Taber is about 90% positive his listing at 2755 N. Ninth St. is the only monolithic dome home in Kalamazoo County, and he’s probably right.
The grouping of seven domes makes for a three-bedroom, four-bathroom home with 6,347 square feet of living space. The property is listed for $1.9 million.
It’s grabbed the attention of thousands across the country online, with write-ups in a dozen publications calling the home a “boba tea house” for its likeness to tapioca pearls in the popular milk tea drink. Others have said it looks like a bunch of onions, but all agree it has an attention-grabbing design.
“[The attention] is on par with what I thought it would be just because it’s so interesting,” Taber said in an interview. “Locally, a lot of people drive around to see the house.”

As of last week, the attention resulted in one showing. Taber said showings are permitted only with proof of funds to weed out non-serious inquiries. It's standard protocol for him and his specialty: homes with unique architectural features, including many Frank Lloyd Wright originals.
Monolithic dome or not?
The dome home was the brainchild of an orthodontist who worked with an architect, according to Taber, who was unable to locate the original owner. The house was built in 1977.
The current sellers purchased the home directly from the original owner in 1991, said Taber. However, neither they nor the agent know how the house was constructed exactly — outside of its construction of concrete and insulating foam.
For it to be a true monolithic dome, it should be constructed as one solid piece, said Melinda South of the Monolithic Dome Institute. These monolithic domes are created using a large, inflated balloon as a roofing membrane. Then, for the interior, they spray polyurethane foam, followed by a grid of steel rebar, and then a concrete mix to cover.
“And that creates a seamless structure that’s super insulated,” South said in an interview.

Monolithic domes can save up to 50% on heating and cooling costs, she added. Taber noted that his multidome listing offers similar high-energy performance.
Dome homes also offer resilience against natural disasters because of their cement structure and few joints, giving tornadoes and earthquakes little to grip or shake up.
“They meet FEMA’s guidelines for a tornado shelter. They are built as tornado shelters for schools all across Tornado Alley,” said South.
Each pod has a skylight
Each of the seven pods offers about 1,000 square feet of space, said Taber, with soaring ceiling heights and skylights atop each one.
There are standard walls inside the large round rooms, said Taber, especially at the dome connections. This can make furniture placement easier.
The spherical masses are hidden in a wooded 5-acre lot with a small pond that once housed koi.

“When you look up the stairs, you can look all the way up to the third floor,” said Taber. “There’s a lot to take in. It’s awe-inspiring.”
The brown exterior that mimics the outer layer of an onion is actually custom metal siding that the sellers commissioned in the early 2000s. It cost more than $400,000, noted Taber. Prior to the siding, the home’s white cement siding was exposed.
Many monolithic dome homes add shingles or siding to protect the roofing membrane, foam and cement, noted South, who lives in a monolithic dome and grew up in one built by her father, who claimed to have constructed the first one of its kind in 1974 as potato storage.
The dome house is located about 6 miles outside downtown Kalamazoo. A pocket of Frank Lloyd Wright homes lies 20 miles to the east, making the county an unexpected pocket for special architecture.
Architect Norman F. Carver Jr. also built more than 100 homes in the Michigan town using a Japanese-inspired modernist approach, with several in one of Wright’s Usonian subdivisions, Parkwyn Village.
