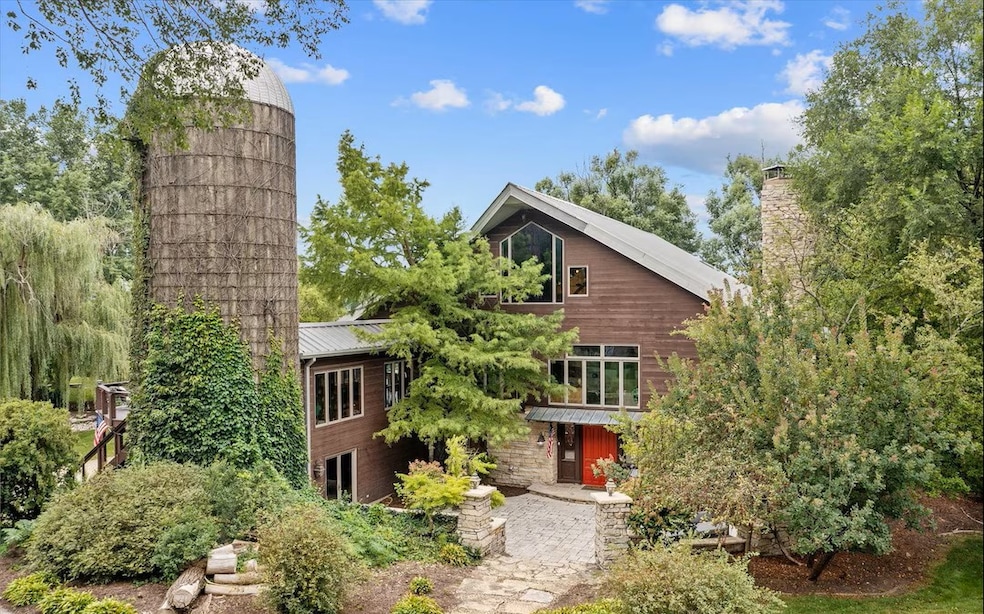When the sellers purchased a converted barn in Oswego, Illinois, it came with a few unique touches: a built-in roulette wheel off the kitchen, tree trunks as stair railings and an indoor spa pool.
The features were hallmarks of the home's creative past owners, who originally converted it in the 1990s. The current owners, a family of seven, were drawn to the property's expansive square footage and drama, but they swapped those tree trunks and the pool out for more modern amenities. Now, they're looking to sell it for $1.3 million.
Not all of those atypical features were replaced: They did keep the roulette wheel. It's "definitely a fun feature,” said listing agent Katherine Rubis of Berkshire Hathaway HomeServices.
The barn was once part of a dairy farm, built in 1917 and converted in the mid-1990s into a six-bedroom, seven-bath single-family home spanning 10,200 square feet. The original owners were the creative type, opting for some out-of-the-box decisions that created a home unlike another in the suburban Chicago town, said the architect of the conversion.
Kevin Peterson of K. Peterson Associates Architects recalls the 51 Chippewa Drive project as one of his favorites. The clients were four family members seeking a high-end multigenerational home and were drawn to the land because the prospect of a unique home and a nearby horse stable lined up with a daughter's interest in equestrian competition.

“They were all opinionated and impacted the design for sure, but they were wonderful to work with,” Peterson said in an interview. “My clients were creative, artistic people.”
The owners took an eclectic approach to decorating, which landed the home a feature in the 2000 edition of Better Homes & Gardens' "Flea Market Decorating" book.
Converting the barn
Much of the home features original materials from the dairy barn: the floors, ceiling, beams and stairwell. While it would have been much less expensive and faster to build new, according to Peterson, the clients didn’t want that.

“My initial walk-through with them was they looked up and looked at the walls and looked at the roof, and said, ‘This is what we want to see when it's all done,’” said Peterson.
The architect was able to utilize the dilapidated barn’s original shape and materials through retrofitting a new foundation and structural insulated panels — large sections of 12-inch-thick foam surrounded by plywood. These were installed on the exterior to help with temperature control and give additional support to the building.
The entryway on the first floor was where cows would enter the barn, and the second floor was the original hay loft. During the 1990s conversion, the ground floor was dropped to heighten the ceiling and used as a first-floor suite for an artist grandmother.

The current owners changed rooms into functional offices, converted the indoor pool into a home gym and replaced rustic wooden stair rails with metal. The barn's original rope pulley hanging from the living room ceiling remains untouched.
Some siloed plans
Peterson said his clients paid "top dollar" for each conversion element due to its complication and the barn's poor original condition. It meant some ideas fell by the wayside, such as plans for the property's grain silo.

The original silo was attached to the home’s main structure through the conversion, but its interior remains untouched, leaving a development opportunity for a future buyer. One option Peterson played with was building a staircase in the silo up to a hot tub and replacing the top with glass. Listing agent Rubis suggested a bar.
Rubis said the home could fit a multitude of buyers, such as large families or investment seekers. The home is listed on Airbnb for about $700 a night and booked for most of the month.
“If somebody did want to convert this to, let’s say, a banquet hall or wedding venue, this is ideal,” said Rubis. “As an Airbnb, it’s very profitable.”
The property is 25 miles south of downtown Chicago and near several wedding venues, making it a draw for overnight stays for wedding parties or city escapes, according to Rubis. It's also near two forest preserves.
The home is one of the priciest listed in Oswego, with two other single-family houses exceeding $1.5 million each. The converted barn comes in at $127 per square foot, below the market's average of $198 per square foot, according to Homes.com data.

