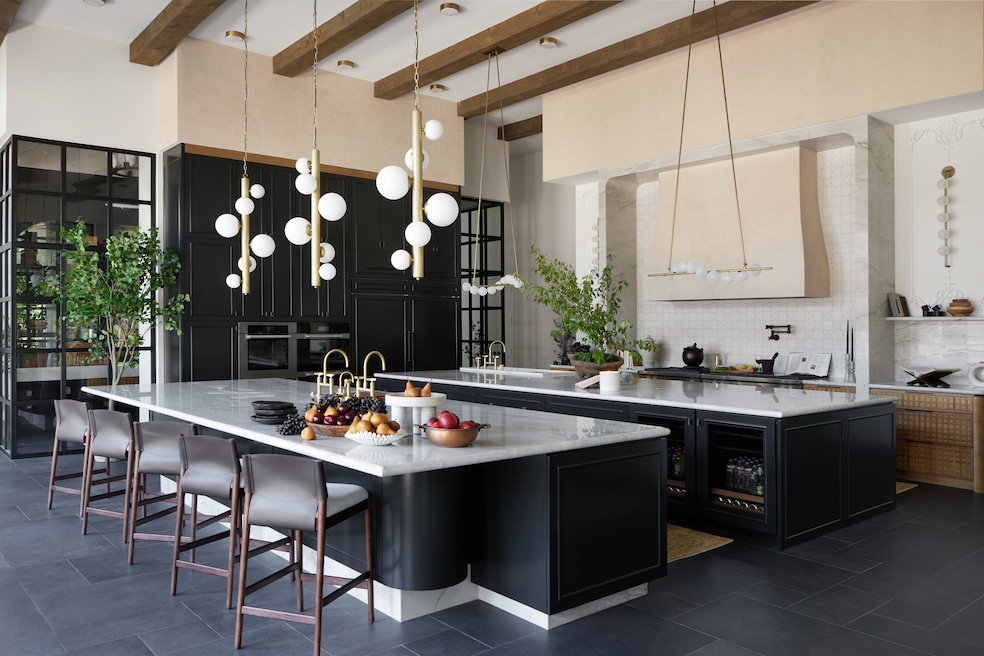One of home designer Ginger Curtis’ clients is a doctor, but at home, he’s practically a chef.
So Curtis, the founder of Dallas-based Urbanology Designs, created a custom remodel for him that included a second kitchen, numerous fridges, several ovens, four faucets and the most noticeable piece: two 17-foot-long islands.
The client wanted space to cook, prep, serve and entertain, and most of that activity happens on or around the kitchen island. So why not two?
Designers say homeowners today expect more than they ever have from their kitchens, resulting in larger, maxed-out spaces with features such as double islands.
Though it’s been more than five years since the pandemic ushered in the era of remote working, 90% of designers believe professionals spending more time at home has lit a fire in homeowners to up their kitchen functionality and aesthetics, according to a 2025 design trend survey from the National Kitchen and Bath Association.
Before the pandemic, a highly functional kitchen would typically have a wet bar, large pantry or even an oversized kitchen island. The double kitchen island design trend gives homeowners additional space to spread out their work and appliances.
It's a luxury decision with a high price tag, ringing in the tens of thousands of dollars for added countertop material, millwork, hardware, lighting, and often appliances and plumbing fixtures, according to designers.
Despite reported consumer uncertainty and ongoing high home and material prices, Curtis says demand remains, and she is getting more requests in her North Texas market.

“You’re seeing these features with the double trash can pull-outs, double dishwashers. You’re starting to see some of these things become more popular in kitchens, and so instead of having every single inch is so sacred for all these appliances … you have so much more flexibility when you do have the double island,” said Curtis.
More than half the designers surveyed by the NKBA, 52%, said they believe adding a second island for increased functionality is becoming more popular. Not everyone is sold on the idea though. In the online Reddit interior decorating channel, a poster called them “tacky” while others liked the appeal: “As someone who likes to cook a lot, I’d be into it.”
Designer Stephanie Lindsey of Etch Design Group admitted two islands might be overkill. “I think it sounds really cool in plan, and in reality, you don’t end up using one of them,” she said.
Other designers across the country noted the trend has been around for several years, but it’s reserved only for the largest kitchens and the highest budgets. Cabinet manufacturer Reform’s regional manager Carrie Kobe said it’s most popular in the Calabasas, California, and Orange County locales.
Here are some tips for homeowners considering two kitchen islands:

Large space needed
To make the feature work, designers say space is the most important.
“For it to be successful, you need a generous, decent-sized kitchen, and a decent size would be 17 by 20 feet,” said Chicago-based designer Jacklyn Graniczny of Jacklyn Graniczny Design. That would pencil out to 340 square feet. The median kitchen size, according to the NKBA, is between 150 to 350 square feet.
To make room, remodeling homeowners might need to make costly structural changes or swap out formal dining spaces. In Graniczny’s opinion, that’s a significant sacrifice.
“I would personally prefer to see a table, because that’s a big commitment,” she said.
But, if a homeowner really wants two islands, Graniczny suggested giving between 42 to 48 inches of clearance between them so there’s enough room to move around.
Differentiate the design
Double kitchen islands look best when they’re sisters, not twins, suggests Curtis. This means that the design of one island should not be exactly replicated in the second.
“It’s a missed opportunity,” she said.

For her home chef client, Curtis used the same cabinet color and countertop, but took some design liberties with the shapes. The second island had space for bar seating and incorporated a curved detail set into the island’s massing. The first island retained a traditional rectangular shape.
Changing the cabinet color is an easy way to differentiate the islands from the perimeter cabinets or from one another. Using a different cabinet door style or countertop on the island can add another differentiator.
Assign realistic functions
It’s also necessary to determine each island's functions to ensure they’re designed for those needs, designers say.
A benefit of double kitchen islands is that they can bring multiple people into the entertaining experience or allow the host to engage more actively. The host can clean dishes or prep food facing visitors, as opposed to looking at a perimeter wall, if functions are assigned correctly.
If one island is made for prep, consider adding a workstation sink with built-ins for rinsing and drying produce, or integrated cutting boards, and locating it near the oven, not further away.
If one island is used for seating, it should be the appropriate size to fit the whole family.
Curtis’ client spends lots of time in the kitchen and enjoys hosting. If a homeowner were more introverted, double islands wouldn’t be useful.
“When it is thoughtfully planned, it can be amazing,” said Graniczny.
