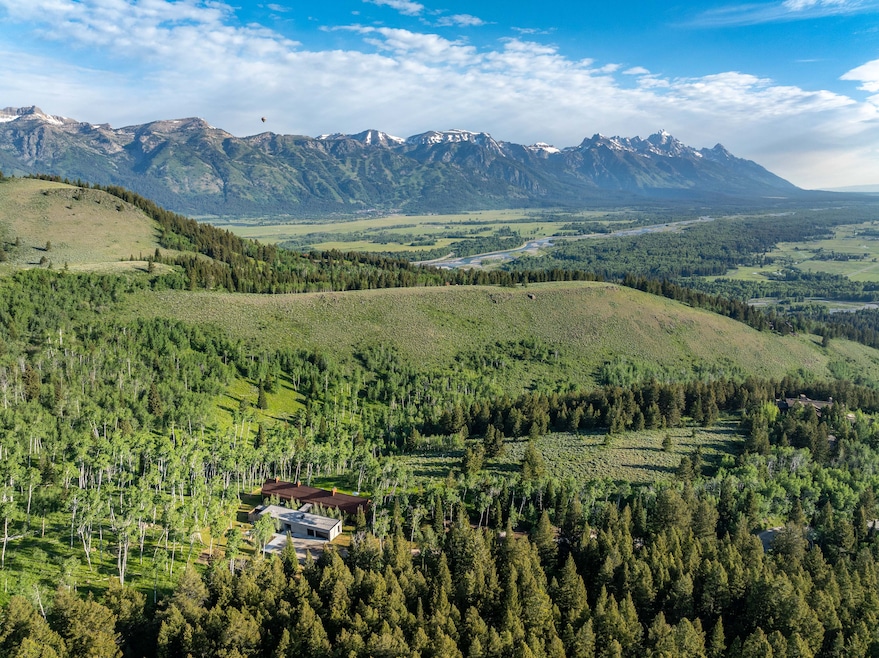A $34.5 million modern take on a barn has hit the market in Wyoming, minutes from a popular watering hole for celebrities.
The 5,830-square-foot house sits at 1165 W Bar Bc Ranch Road, in a gated community on a Grand Teton preserve in Jackson. Constructed of steel, glass and concrete, the three-bedroom, three-and-a-half-bathroom house has an open floor plan and includes an office, gym, and pet spa.
Nestled on 35-plus acres with direct access to the Snake River Trail, the house has views as far out as Jackson Hole Mountain Resort. It sits within an 18-minute drive of Jackson Hole Airport and Jackson Hole, a refuge for celebrities such as Harrison Ford and Kanye West.

Completed in 2024, the house is one of 15 in the gated community. Hillwood Communities bought 1,374 acres in the early 2000s from the Mead family. The Dallas-based real estate development company divided the land into lots for buyers to build their own residences.

The "vast majority of the acreage is walkable. Sometimes you get a home on the side of the cliff; here you get to feel like you're emersed in nature and able to enjoy it," said Mack Mendenhall of Compass, the listing agent.

They say the kitchen is the heart of the home, and Mendenhall said that was exactly the case for the owner, who often spent time lounging in the living room or preparing meals in the kitchen while taking in the view. With an open floor plan, the kitchen — decked out with a stainless-steel, gas-burning oven and hidden fridge — looks out into the living room and dining area. Light pours in from floor-to-ceiling glass windows on either side.

"Normally, a home goes very rustic or homes in the West can go too modern like you'd see in Malibu [California]. The fact the homeowner was able to connect the two so tastefully, I haven’t seen before," Mendenhall said.

The one downside for some buyers? The location. Nature lovers may appreciate the chance to walk trails or frequent visits by elk and moose. Then again, it takes a car to get into town.

"If an owner is coming from a major city, they may feel more remote," Mendenhall said. "You have to understand there’s this pilgrimage of a drive to get to the village and be prepared for that. The trade-off is only minutes."

