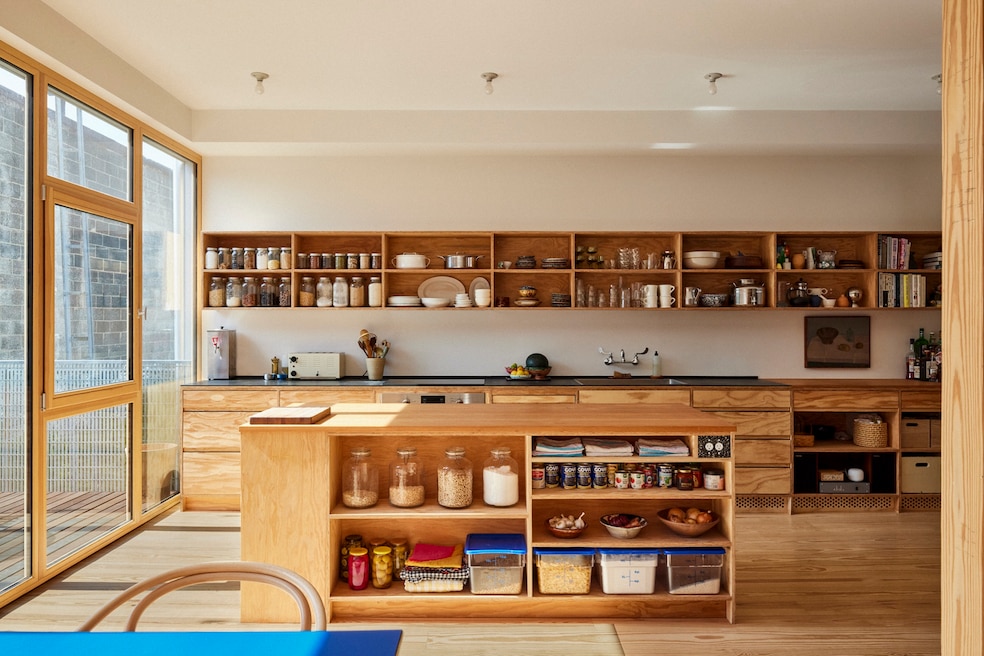When a New York City-based couple bought their first home for $875,000 in 2018, they knew it was a project.
Nestled into New York’s industrial Long Island City neighborhood, the two-story structure dated to the 1890s and had fallen into disrepair following years of neglect. It also had oddities: There was no door from the main floor to the backyard. To access the backyard, they had to go through the unfinished cellar (with the home’s only bathroom) out into the backyard through a rear door.
The duo moved into the then-two-bedroom home, completing a few DIY updates to make the space livable, and contacted the Brooklyn-based studio Keith Burns Architect, quickly getting to work.
“I got involved pretty early in the process,” said Keith Burns, founder of his eponymous firm. The owners weren’t sure what they wanted to do yet, but living in the space through the design stage gave the pair a feel for “how they wanted to exist in the space." The couple moved through the house, getting a sense of the context in and around the rectangular property, which was bound on three sides by commercial structures.

The design team considered adding a story to the house or tearing it all down and starting fresh, but they settled on a gut renovation. The strategy not only made financial sense for the cost-sensitive clients but it also meant that the existing noncompliant house wouldn’t be subject to the neighborhood’s zoning constraints that would have mandated a side yard and parking space, among other setback requirements.
Plus, the owners were satisfied with the space allotted by the original footprint. “[The clients] were very much, I think in a refreshing way, not like ‘give us more space for the sake of more space,’’ Burns explained. Instead, they sought to transform what they had into the 2,025-square-foot home they wanted.
A home that was planned to the inch
What the couple wanted was straightforward: a loft-like open living area, three bedrooms instead of two, and two-and-a-half bathrooms — all within the home's original footprint. A tightly programmed second floor held most of that activity, with the three bedrooms and two bathrooms pinwheeling off a skylit central landing.
“That was the organizing principle of that second floor: to fit everything in the most concise little box,” Burns said. Each room was planned down to the inch, and interior strategies — such as using ochre-toned curtains instead of closet doors to soften the compact spaces.
Designing the ground-floor living area was relatively simple, Burns explained. The property's grassy backyard is a natural focal point, so daylight spills into an open kitchen and dining area through a wall of windows, a reversal from the once-dark interior. Douglas fir plywood warms everything from the central staircase to the kitchen cabinetry, joining smoothly with pine flooring and trim, and rear glazing opens to a deck that spans the full width of the house before unfurling onto the grass below, turning the private yard into a room all its own.
The couple moved out of the house for the construction process that began in 2021, an endeavor that preserved as much of the original wood-framed structure as possible. Although some of the old home’s shallow foundation and wooden frame needed reinforcement and repair, keeping what they could minimized the project's financial and environmental costs. The addition of durable materials — such as the interior hardwoods and exterior corrugated metal siding — also helped knit the house into its industrial heritage.
The mechanical systems in the house also got an upgrade, fast-forwarding from oil to electric, with a solar array on the roof. A well-insulated envelope keeps the structure tightly sealed, further reducing its energy demand, and an energy recovery ventilation unit and glazing at the home's front and rear pull fresh air into the living spaces.
Construction wrapped more than two years later, and the house has seen its occupancy double from two to four. The already compact space might be feeling tighter as the family inside grows — Burns wondered if his clients would still decide against an addition if given the choice today — but the design offers what it can, "working within the existing building as [it] could within the constraints [it] had," Burns said.
Project credits
Project: LIC Residence, Queens, New York
Client: Private
Architect: Keith Burns Architect, Brooklyn, New York.
Interior Designer: Keith Burns Architect
MEP Engineer: LL Engineering
Structural Engineer: ASE Engineering
General Contractor: Black Square Builders
Solar: Sun Power
Millwork: Brooklyn Fine Woodworking
Photography: Jonathan Hōkklo
Search for a house by architectural style with Homes.com filters
