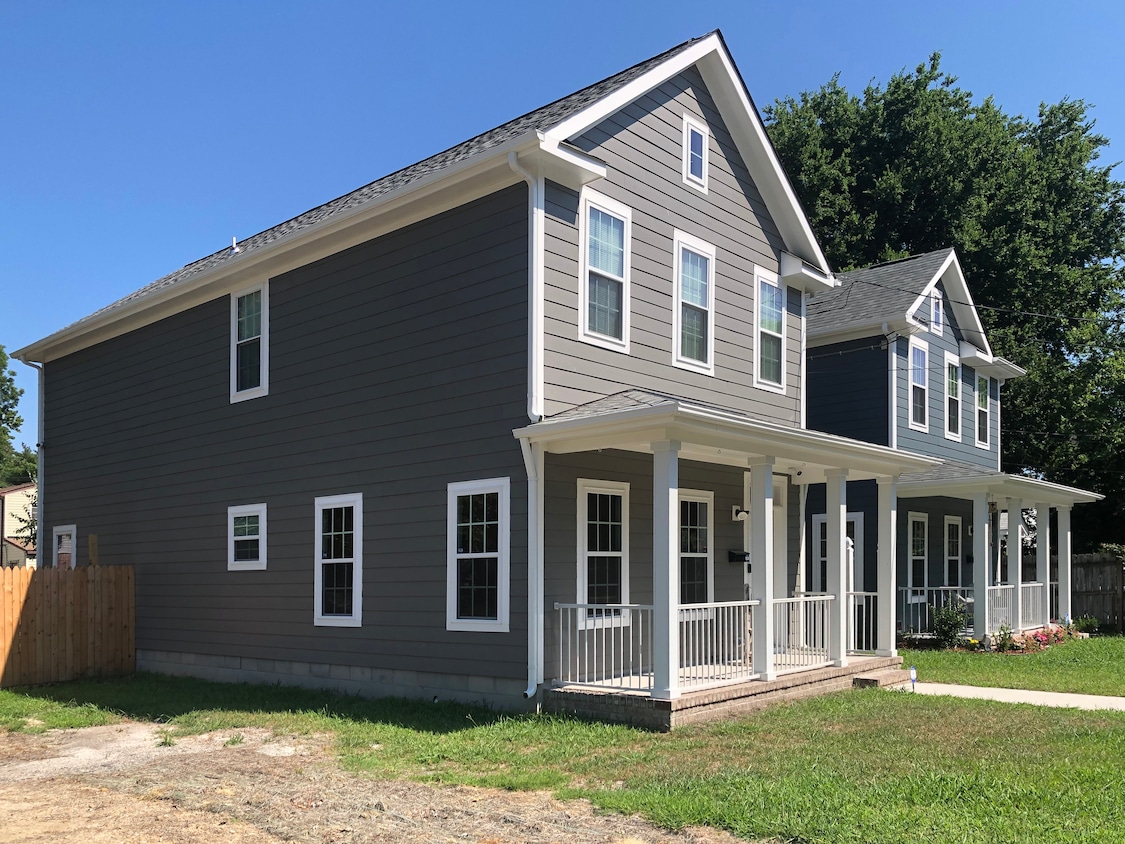Cities in one of Virginia’s largest metropolitan areas are trying to generate interest in building new, affordably priced houses in older neighborhoods while maintaining their historical character.
Hampton, near the southeastern corner of the state on the Atlantic Ocean, launched a process this summer to identify architectural styles residents in several parts of the city think best show off that character. The city of 137,000 hired a design firm to create house plans based on those styles that city officials will preapprove, so builders can get permits quickly. The project will target the Wythe, Phoebus and Buckroe Beach neighborhoods, as well as parts of downtown.
The adjacent city of Norfolk has had success with a similar effort in Olde Huntersville, a neighborhood that had more than 300 vacant lots among its 1,354 homes when design firm Work Program Architects started collaborating with the city in 2017, according to business co-founder Mel Price. Her firm worked closely with city leaders as well as a neighborhood-based civic group that wanted to increase the homeownership rate.
More than 80 homes have been built in Olde Huntersville since then, nearly all of them using preapproved plans the firm designed. The plans, which vary for lots of 30- to 50 feet in length, include three- to five bedrooms. Most of the houses have a traditional architectural style similar to how houses were built in the neighborhood more than a century ago.

The neighborhoods in Hampton may not have the same degree of vacancy, but there are definitely areas that could benefit from additional development, Price told Homes.com.
“They want to make it easier to provide family housing that will also fit in with the neighborhood,” she said of city leaders. “There have been so many builders over the years who have come in and built the same house on repeat, and it doesn’t match the neighborhood’s character. That starts to erode the area’s history over time.”
Plans get around a ban on narrow lots
One reason it was difficult to build in Olde Huntersville in the recent past was that the city had a minimum house lot width of 50 feet, as measured from the sidewalk. But most of the lots were only about 25 feet wide. That was enough room to accommodate new homes in the early 20th century, but like many U.S. cities, Norfolk increased lot sizes over time and changed other standards so that houses would be built farther apart.
The 50-foot rule meant that if a builder wanted to construct a house on a 25-foot lot, multiple city agencies had to review the plans to ensure the lot was large enough and that the plans would comply with stormwater, water and sewer, and other requirements. It could take as long as six months to get plans approved, Geo Concepts Group founder Keja Reel, who has built three houses in Olde Huntersville, told Homes.com.

To get around this problem, Norfolk created a new zoning designation called single-family traditional that allowed houses on 25-foot-wide lots as long as builders used preapproved plans.
Using these plans, Reel said she was able to obtain permits in as little as two weeks. It was also easy for her to modify the houses’ interior plans to include contemporary open floor plans or otherwise meet clients’ needs.
The design elements that builders must stick to are on the exterior, such as front porches, window placement and style, and rooflines.
“The builders will modify things they feel makes it unique and something their customers want to see,” said Price.
Initially the goal in Olde Huntersville was for homes to cost around $125,000 to build and for them to sell for $175,000, she said. That worked for a while, but lately the cost has been closer to $225,000 with sale prices as high as $320,000. Some builders are renting out the houses, something that Price noted runs counter to the civic group’s focus on ownership.

Hampton officials said during a public presentation on their collaboration with Price’s firm last month that their goal is to help renters become homeowners and to keep prices affordable. Price said her firm will consult local real estate agents to make sure the house plans meet the price point buyers are looking for.
“You don’t want to overbuild for the market in that area,” Reel said.
Besides somewhat less vacant property, Hampton’s neighborhoods also have varied characters, with architectural styles ranging from two-story Craftsman and Colonial Revival houses to one-story cottages.
“We’ll create general floor plans and design a bunch of different facades that fit with those plans that help them blend into their neighborhoods,” Price said.

