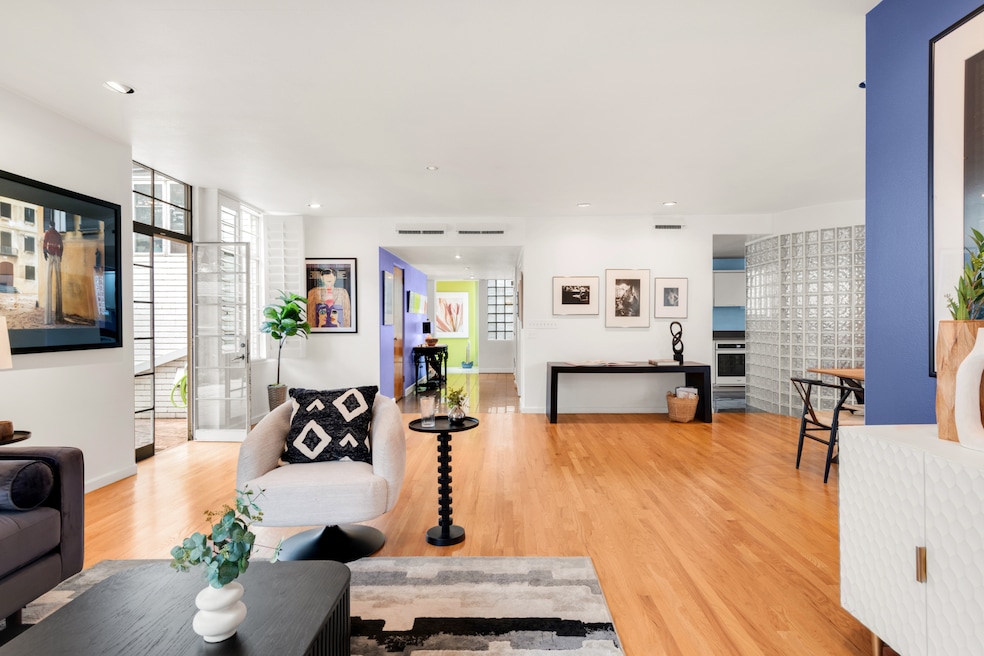Among the carefully staged photos set up at 701 S. Milwaukee St. in Denver is an old black and white image of a man and a toddler sitting atop a horse.
The photo dates back to 1938 when the home was constructed, and the background shows a much more rural setting than how it looks today, with just one newly planted tree nearby. The man on the horse is architect Earl Morris, who designed the home with his brother, Robert Max Morris, for his own family 87 years ago.
Listing agent Amy Berglund of Mile Hi Modern says storytelling is the ultimate tool for selling historic homes, as it draws in buyers who appreciate the past.
Berglund encourages clients to display pictures and other artifacts. “The public loves it and it sells homes,” said Berglund.
Along with being one of the oldest houses in the Denver neighborhood of Bonnie Brae, the home is one of the few in the city that features International Style architecture. In 1938, the neighborhood was mainly farmland, and the home stood out even more prominently due to its architecture. It would quickly become a neighbor to homes of various styles: postmodern, Tudor and Spanish.

Bonnie Brae is an affluent area today — the average home value is $1.6 million, according to Homes.com data — and with an ever-changing array of architectural styles. 701 S. Milwaukee is on the market for the first time in 21 years and listed at $2 million.
International Style architecture emerged in Europe during the 1920s and 1930s, making its way to the United States shortly after. One of its most resounding characteristics is that a home must be devoid of ornamentation. The approach utilizes linear forms, often flat planes and simple materials, but to be truly International, a structure should appear uncomplicated.
Berglund said the aesthetic grew in response to the “ostentatious nature of the Victorian era.”

The Denver home has five bedrooms, three bathrooms and many original and well-kept details. Seafoam green square tiles in one bathroom and butter yellow tiles in another remain from when the home was constructed. Built-in chrome toothbrush holders are hidden in the bathroom walls. The front door is several inches thicker than a typical modern one. Interior and even some exterior doors retain their handles and hardware.
A notable trait of International Style homes was the connection to the outdoors, according to Berglund. Though tucked away on a corner lot, this home shines bright inside — literally.
“The idea is there’s a lot of interplay between outside and inside of the house,” she said. “You’ll see the house is filled with sunshine.”
Frank Lloyd Wright-esque overhanging eaves help to protect the home and residents from the sun.

The property has naturally drawn some creative types and appreciators of historic homes, said Berglund. 701 S. Milwaukee is not protected by a landmark designation, meaning a new buyer could demolish and rebuild on the lot, a common move in the neighborhood. Berglund said its corner positioning and lot size of a third of an acre could be tempting for developers.
The sellers expanded the home with a rear addition in 2015 by award-winning architect Ron Faleide. It’s tucked away and has a more modern style, with concrete walls and exposed ceiling beams, but maintains the connection to the outdoors with picture windows.
Faleide “designed it to mimic the idea and the aesthetic of the original house, using natural materials, lots of textures, clean lines, but adding some modern elements too, with the riveted ceiling and the skylights,” said Berglund.
During a remodel in the 1980s, the homeowners replaced a curved interior wall between the kitchen and dining space with glass blocks, mimicking original glass blocks from other areas of the home.
“Other than that, everything’s exactly as it was,” said Berglund.

