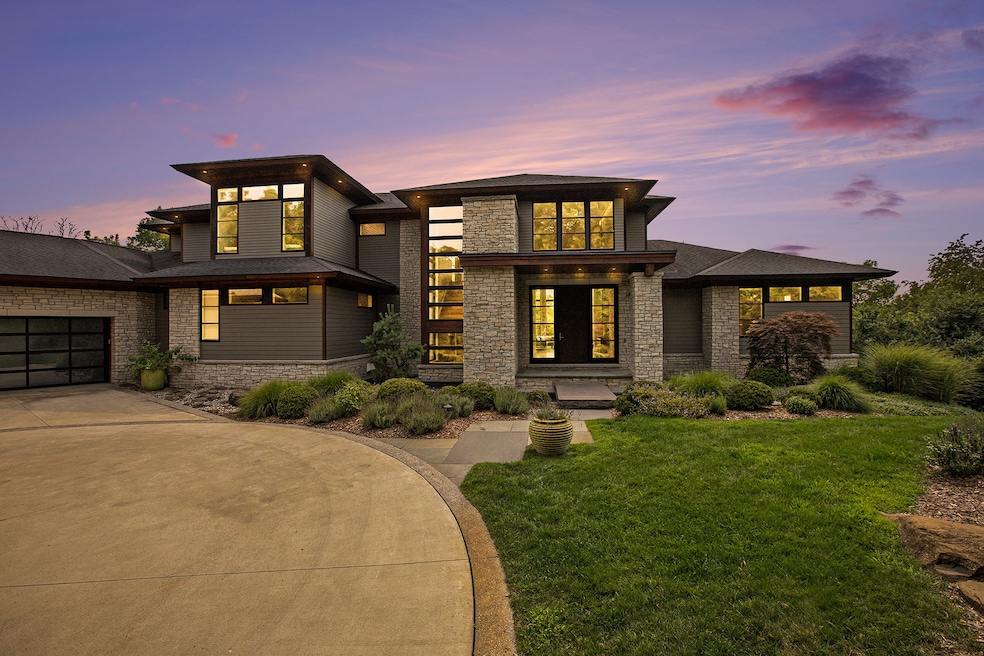Homeowners pulled from Frank Lloyd Wright’s Prairie Style when designing their 9,000-square-foot home now on the market for $4.5 million in Ann Arbor, Michigan.
A significant part of Wright’s architectural philosophy and career focused on developing Usonian homes, houses that sought to be a new blueprint for the middle class with high design, livability and affordable price points.
With five bedrooms and seven bathrooms, this Wright-inspired mansion might go against the notable 20th century architect’s doctrine, but it plays with the question: What would a Wright-designed sprawling mansion look like?
The home at 307 Windy Crest Drive utilizes classic Prairie Style traits: horizontal lines, overhanging eaves, low roofs and natural materials. There’s a heavy emphasis on wood tones and connections to the outdoors with plentiful windows, all hallmarks known to the design approach that emerged around 1900.

But in the Windy Crest home, no cost was spared, said listing agent Matt Dejanovich of Real Estate One.
“This is easily one of the most premier homes to ever hit the open market in Ann Arbor, Michigan,” Dejanovich told Homes.com. “It was custom designed, custom built and sincerely no detail was overlooked.”
The home is 9,113 square feet with five bedrooms and seven bathrooms across three levels. It sits on 3.13 acres that overlook the Huron River and Gallup Park.
Local builders Main Street Homes constructed the residence in 2014.
Stepping inside, visitors must cross a bridge over a small pond-like water feature before opening the door to a two-story entryway with a floating wooden staircase and a main level covered in exotic ipe wood, also known as Brazilian walnut.
“I don’t ever remember seeing a house where a whole first floor is ipe,” said Dejanovich.

There are upscale amenities, eight-car garage
The main level has an open floor plan between the living room, dining room and kitchen, but optional barn doors can create privacy between the kitchen and dining spaces. Natural woods or stone cladding are found throughout the home, from the ceiling to the fireplaces.
The kitchen has two islands with dark mahogany custom cabinetry handmade by Young Cabinetry, an Ann Arbor cabinet maker. Around the corner is another butler’s kitchen and pantry with a second refrigerator, sink and dishwasher that extends into a wet bar with wine storage and a stone built-in bar.
The walk-out lower level focuses on entertainment with an eight-seat bar, built-in bar seating, a lounge area, recreation space, fitness center, home theater and children’s playroom.

The garage is a “car enthusiast’s dream,” said Dejanovich. It fits eight cars, and a two-story ceiling height creates space for a car lift. There’s a car workshop area with full heating and cooling, plus built-in cabinetry.
According to public records, the home is owned by a former Ford executive. Listing photos showcase a motorcycle and sports cars.
The home is priced at $494 per square foot. With a 20% downpayment and a 30-year fixed rate mortgage, the monthly payment would be $27,994, according to Homes.com.
